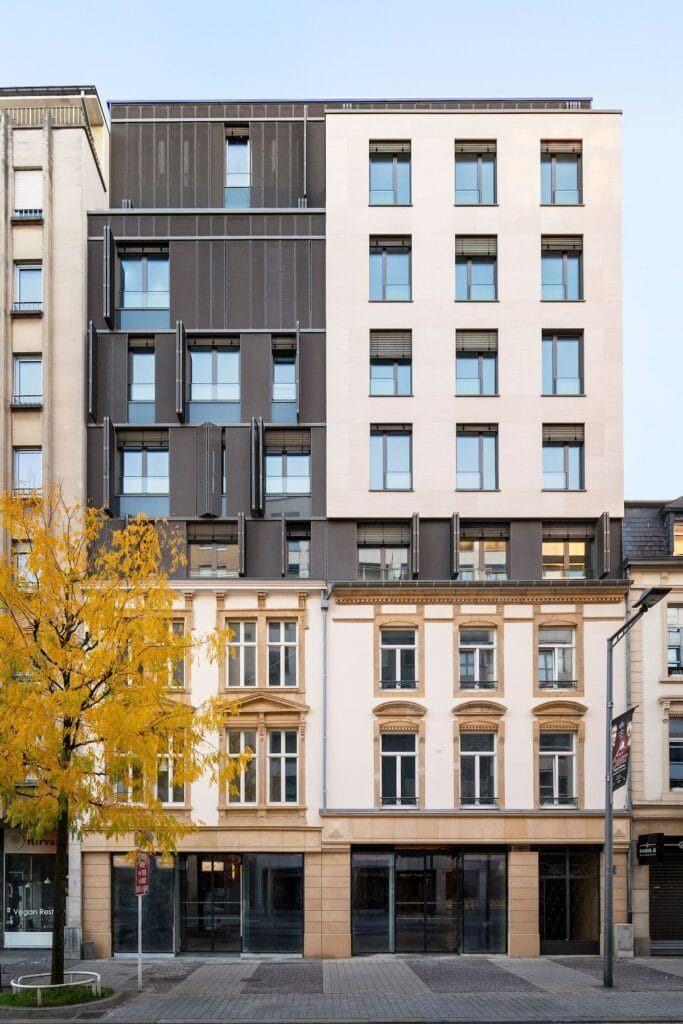
3-5 Avenue de la Gare
This building is located at 3-5 avenue de la Gare and forms a complex with the mixed-use building Fort Wallis which is located on the
BALLINIPITT » Projects » Architecture » Page 3

This building is located at 3-5 avenue de la Gare and forms a complex with the mixed-use building Fort Wallis which is located on the
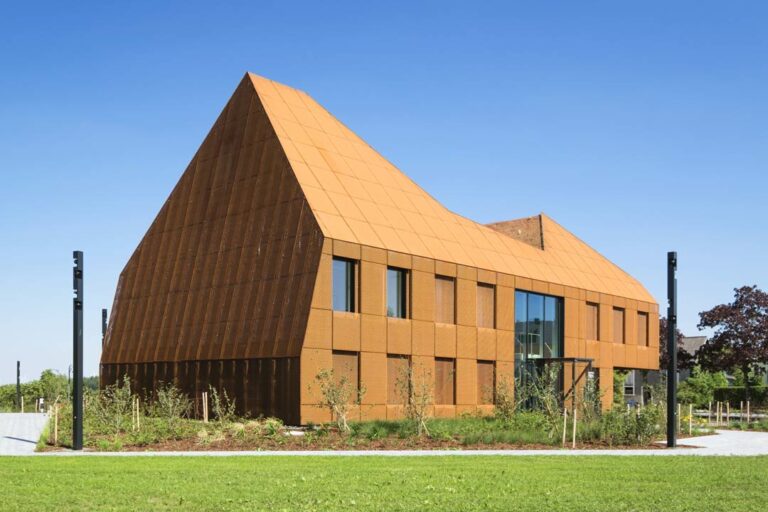
The building of the town hall in Eschdorf is a reinforced concrete construction with an expanded Corten steel cladding.
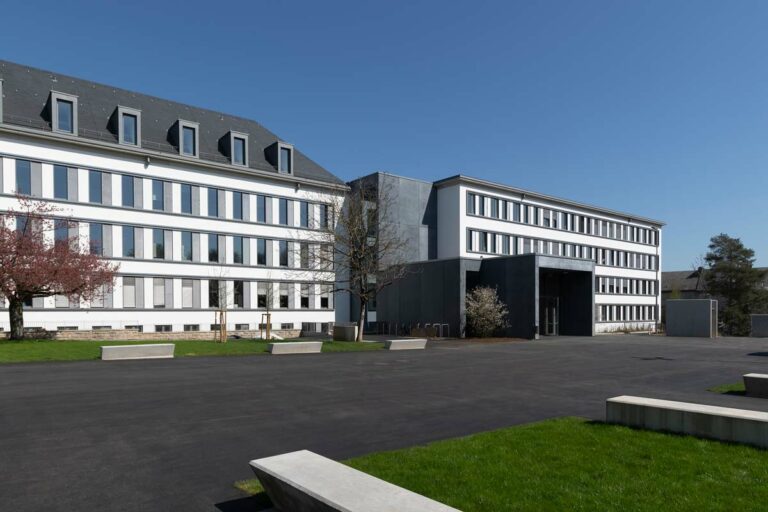
Transformation of the Hubert Clément high school in Esch-sur-Alzette with construction of a new administrative wing and a sports hall.
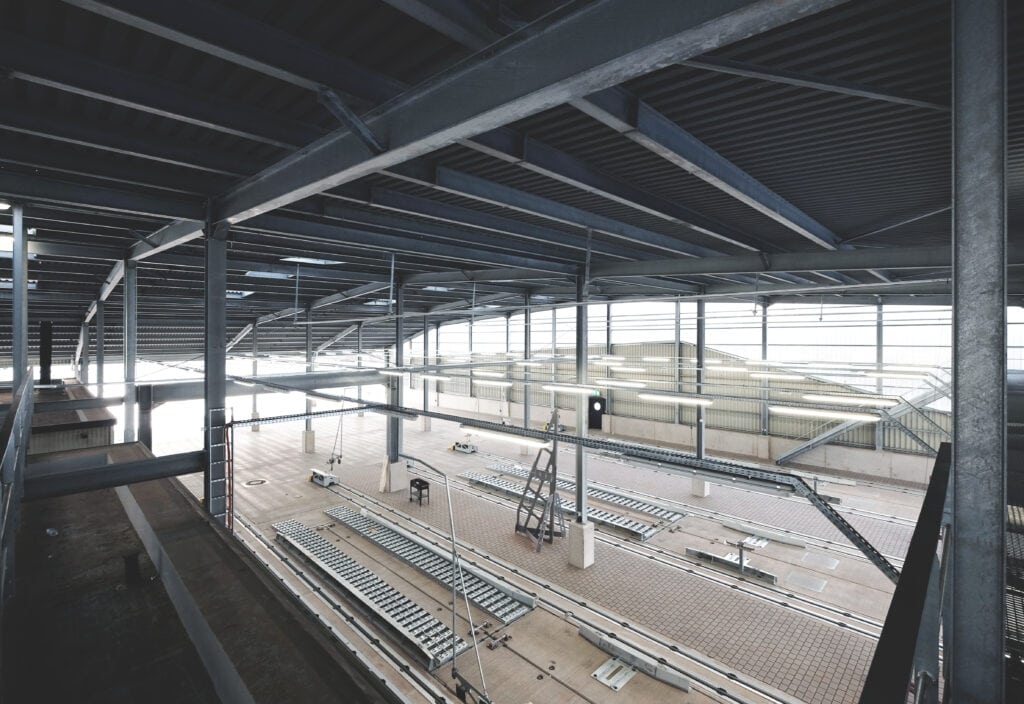
Several administrative and technical buildings for the CFL multimodal platform in Bettembourg-Dudelange.
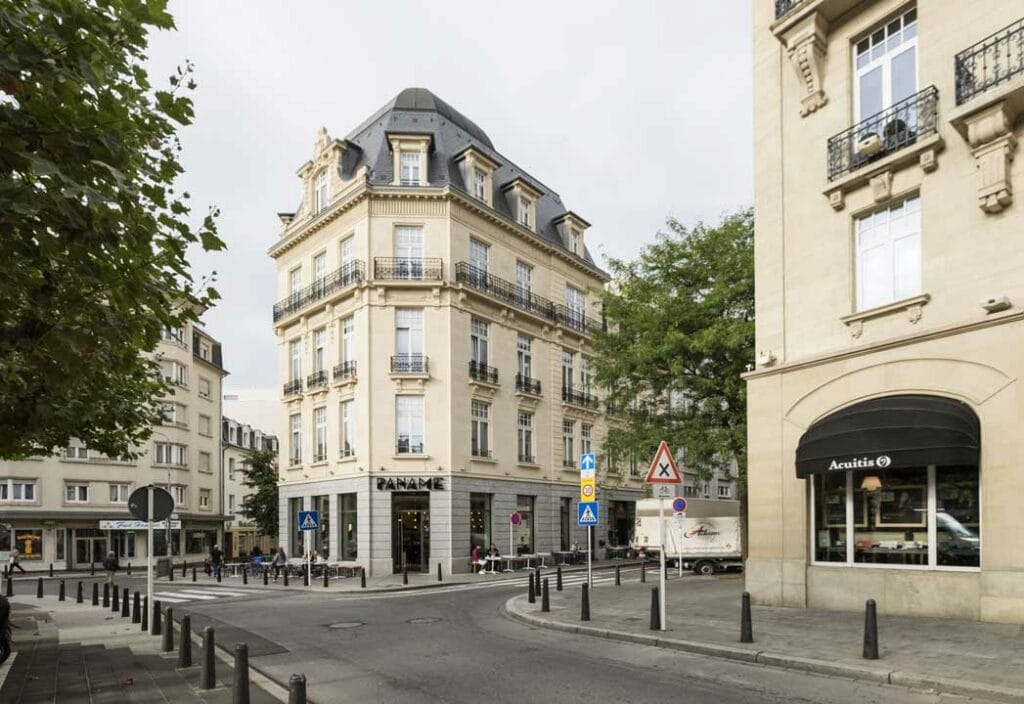
This listed mixed-use building is occupied by a bar on the first floor, offices on the upper floors and a duplex under the roof.
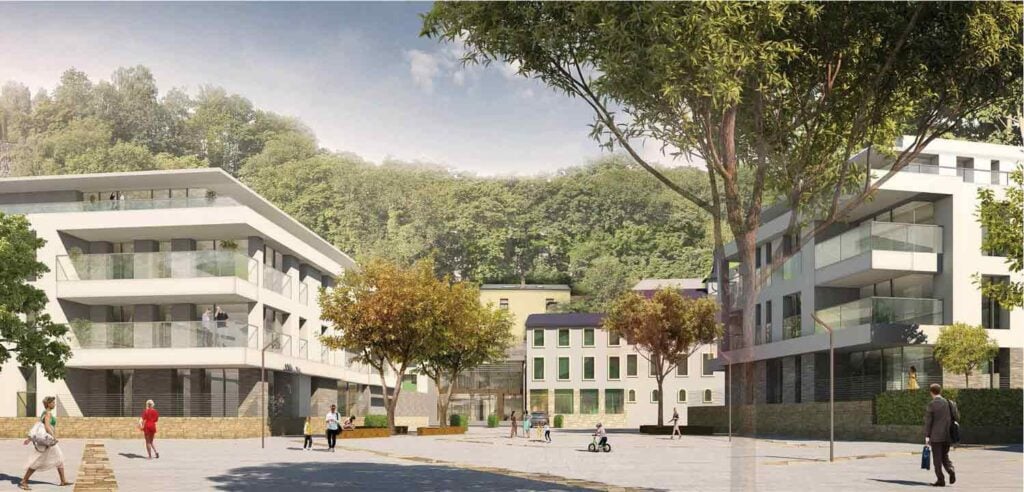
The former industrial wasteland of Polvermillen offers a unique opportunity to create a new urban, sustainable and welcoming district just a stone’s throw from Luxembourg
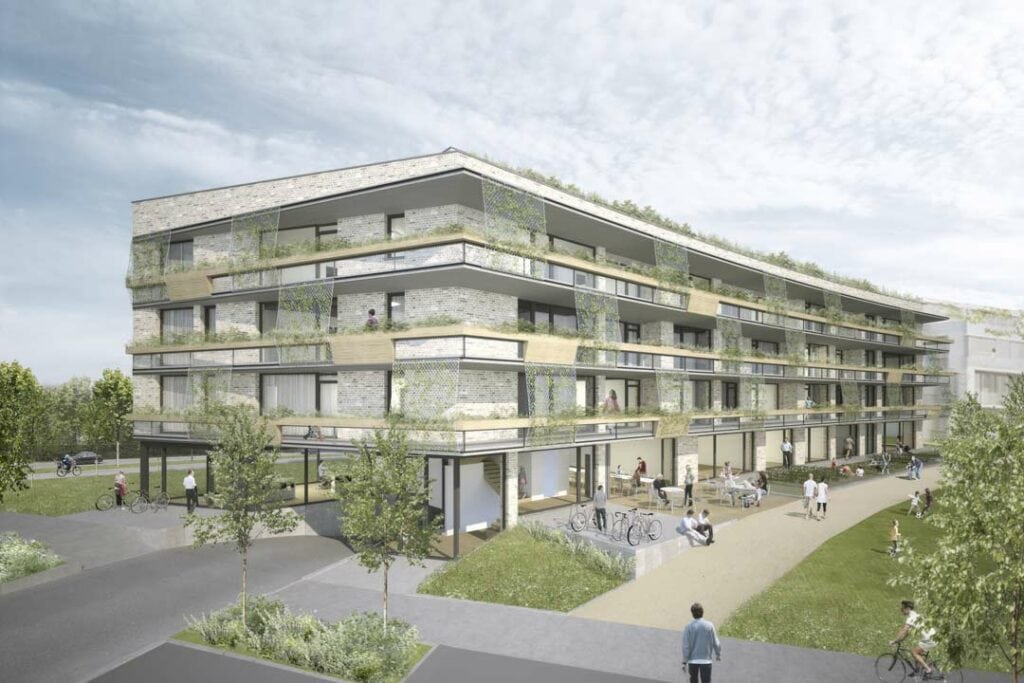
This residential building in Kirchberg was designed for Adhoc, the first residents’ cooperative in Luxembourg.
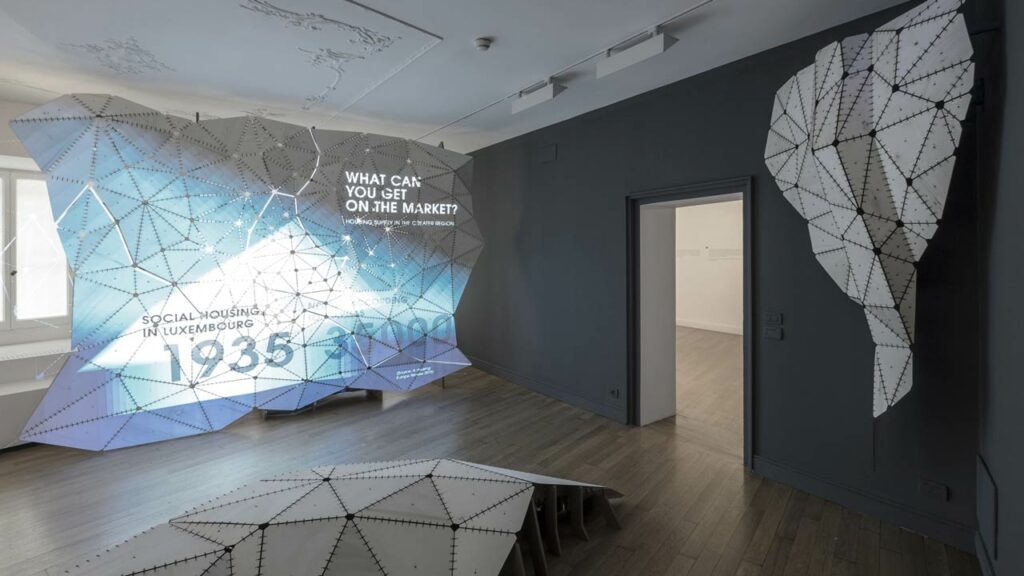
The exhibition “Tracing Transitions” realized for the Luxembourg pavilion in the framework of the 15th Venice Architecture Biennale 2016.
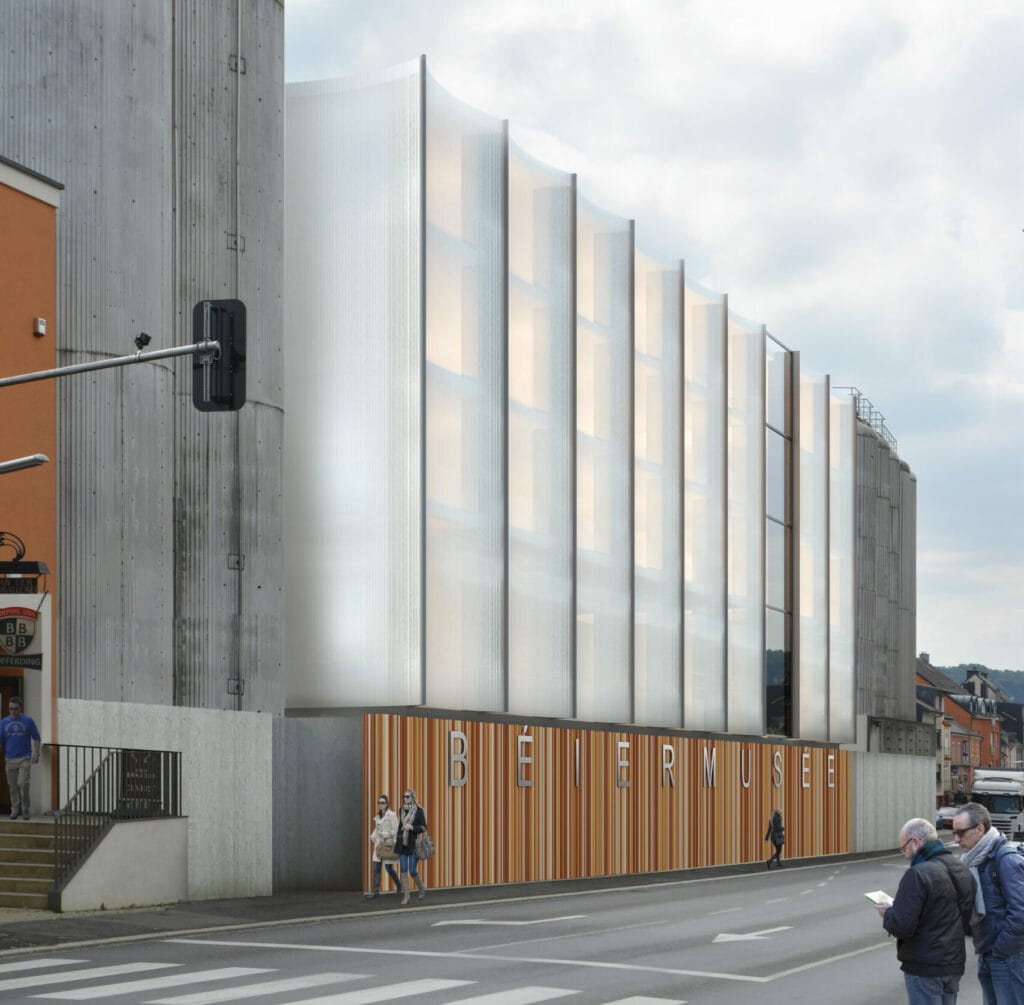
Project for the construction of the Beer Museum, on the production site of the Brasserie Nationale in Bascharage.
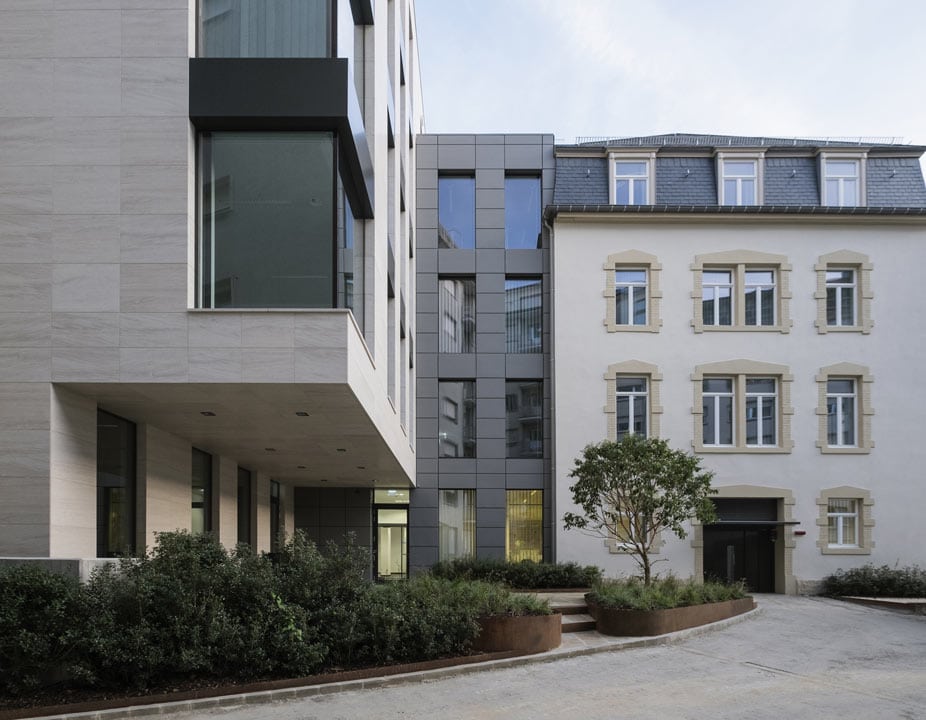
Transformation and extension of an administrative building with low energy consumption. Sustainable office building with BREEAM certification.