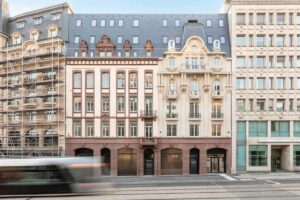
In 2012, a new size municipality was created by the merger of the municipalities of Heiderscheid, Esch-sur-Sûre and Neunhausen. The new municipality of Esch-sur-Sûre has acquired the land of 1 ha between the present town hall and the church of Eschdorf. The objective was to restructure the village center of Eschdorf and to establish a campus with a variety of activities: new town hall, community center, village hall, heating plant and parking spaces.
The concept is organized around a new central square, the meeting place in the center of the village. It is formed by visual axes that connect the new and old buildings, as well as the church.
The existing green spaces have been integrated into a public park area. Based on an intensive study of the site, the characteristic elements of the region were included in the project: the park, the nature, the water. Traditional rural details such as pitched roofs and window proportions and shapes are incorporated into the design, but redesigned.
The building of the new town hall consists of a basement level, first floor and second floor, as well as a technical floor in the roof.
On the first floor there is a reception area with counters open to the public. The municipal council and the college of burgomasters and aldermen meet in a 70 m2 room located in a glazed box, visible from the outside. This space can also be used for official receptions.
The offices of the mayor and aldermen, as well as rooms for small group meetings are located on the second floor.
The premises in the basement are reserved for technical equipment and archives, which have a surface area of 180 m2.
The main structure is realized by a “monolithic” reinforced concrete construction. The shell of the second floor is self-supporting over the entire width of the building. This creates a visual spatial continuity on the second floor.
The complementary elements, inserted in the volume, present the element of lightness. They are made of steel: a platform of passage of the floor, a self-supporting staircase in steel, pillars of resumption of the loads of the cantilever of the boardroom. The ceiling of the boardroom is made of modulated metal trays in accordance with the structure of the building.
The volumetry of the pitched roof with lowered hips, typical of the region, was the basis for the design of the building. The shape and height of the roof was cut on the perpendicular. This cut-out area is covered with extensive vegetation. Throughout the year, the variation in color (flowers and mosses) announces the changes of the seasons.
The monolithic block is covered with a uniform membrane of expanded Corten steel. This gives a homogeneous and unified reading of the building without giving it a massive aspect, as would have been the case with Corten in solid sheet metal. The main motivation for choosing Corten steel is its vivid color. Its aspect close to natural colors allows a harmonious integration in the green space. The reflection of light rays gives it another sought-after characteristic. On the other hand, steel gives the solitary building a solid and robust image.
Sliding solar shades were developed for this project. In closed position they enhance the solidity and continuity of the construction.
The landscaping of the surrounding area reflects the themes of the municipality: the water in a water basin at the entrance and the natural green space.