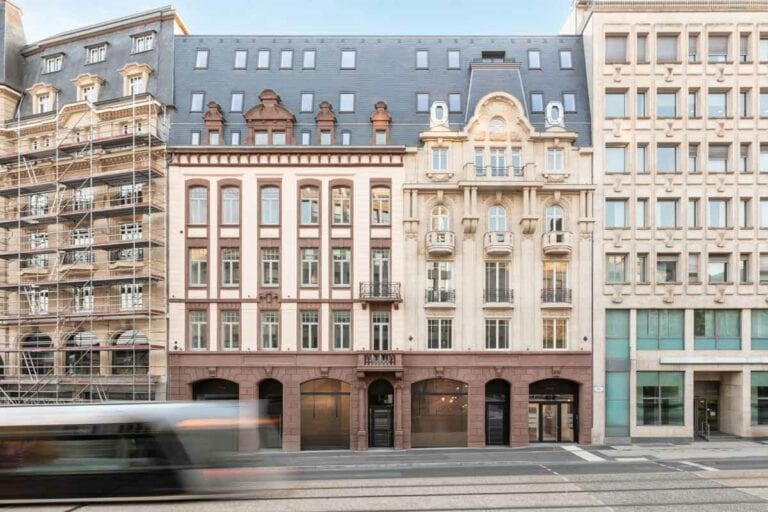
The Ministry of Mobility and Public Works plans to build an innovative and sustainable office complex in the European district on the Kirchberg plateau. The European Stability Mechanism (ESM) has been chosen as the main user of the offices that it will share with the administrative units of the Luxembourg State.
The project corresponds to the objectives for the future of the South European District: to improve the quality of the stay by (re)introducing the human scale, to promote soft mobility, to develop the bicycle network, to improve the parking system and to make a better, greener and more sustainable use of the currently unused areas along the main boulevards
Together with UNStudio, we planned three main buildings: ESM HQ, a building for the Luxembourg government and the “Luxembourg” building. They have been carefully positioned on the site to ensure adequate setbacks from the site boundaries.
The site has several public open, accessible and green spaces. Three squares and two large courtyards are connected to each other, visually but also physically by stairs and ramps.
Water features and public benches have been provided in the first square – “Water Square” – to the southwest. It becomes the security entry point for the ESM headquarters and the “Luxembourg” building.
On the other side, in the northeast area of the site, the “Food Plaza” offers, within a micro forest with many species of fauna and flora, gastronomic experiences with food trucks, food stands and a restaurant with a terrace. The ESM entrance courtyard, which is partially used as an urban greenhouse, is visible from here and provides access for employees.
A gently sloping path under the trees leads to the third square – the “South Square” located in the central area of the plot. Its main role is to attract passers-by, employees and visitors to the Kirchberg Valley. This square is directly linked with the inner courtyard, with green spaces and areas for outdoor sports. From there, it is possible to access the Luxembourg government building, as well as the fitness center and the restaurant.
All of these carefully designed and programmed open park areas positively influence the environment of the site. The wealth of facilities and the variety of outdoor uses and activities provide an excellent basis for the desired public regeneration of the Kirchberg plateau.
The “Kirchberg Valley” is an ultramodern office campus which aims to create a lively environment for employees but also for the public: visitors, neighbors and commuters who come to work in Kirchberg every day. It is a human-centered workplace that meets current and future requirements and connects Rue Alcide de Gasperi to Rue Antoine de Saint-Exupéry through its increased permeability and multiple integrated public pedestrian routes.
All three buildings follow the same design principles, accommodating the same program and layouts, whether cellular or open space offices, or a mix of both. Spaces can adapt to changes in work style, reorganization and change of function through flexible and resilient design.
The cradle-to-cradle approach results in standardized building components of the same height for partitions in all three buildings. Identical components can be reassembled and reused to fit different office and meeting room configurations without the need for complex heating, cooling or ventilation system modifications. The components are organized according to their use cycles.
The workplace concept is based on modularity and standardization, with a high degree of flexibility. Our goal is to create an open and creative atmosphere with a variety of work and social spaces, to encourage interaction, communication and exchange between different teams or departments.
The roofs of the buildings will be green and accessible to employees. Lower roofs will connect the office interiors to outdoor green spaces and community food gardens.