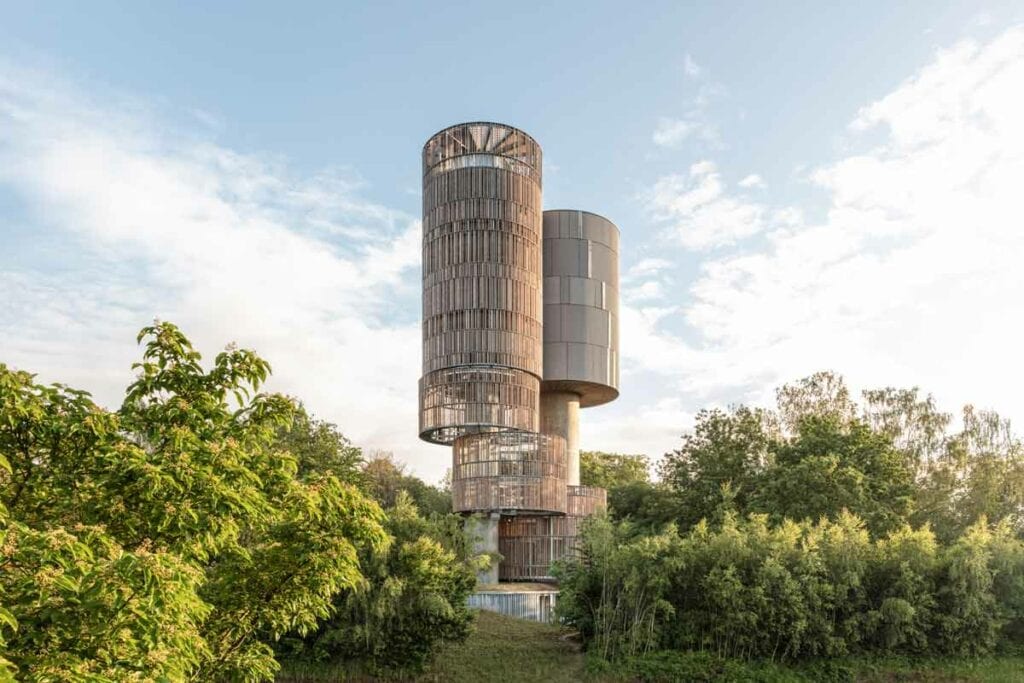
Kirchberg water tower
An architectural competition for the construction of a water tower in Kirchberg was organized in 2015 by the City of Luxembourg to accompany the district’s

An architectural competition for the construction of a water tower in Kirchberg was organized in 2015 by the City of Luxembourg to accompany the district’s
Our office won the competition to create a school campus in Bettborn, including the extension of the existing school and the construction of new buildings
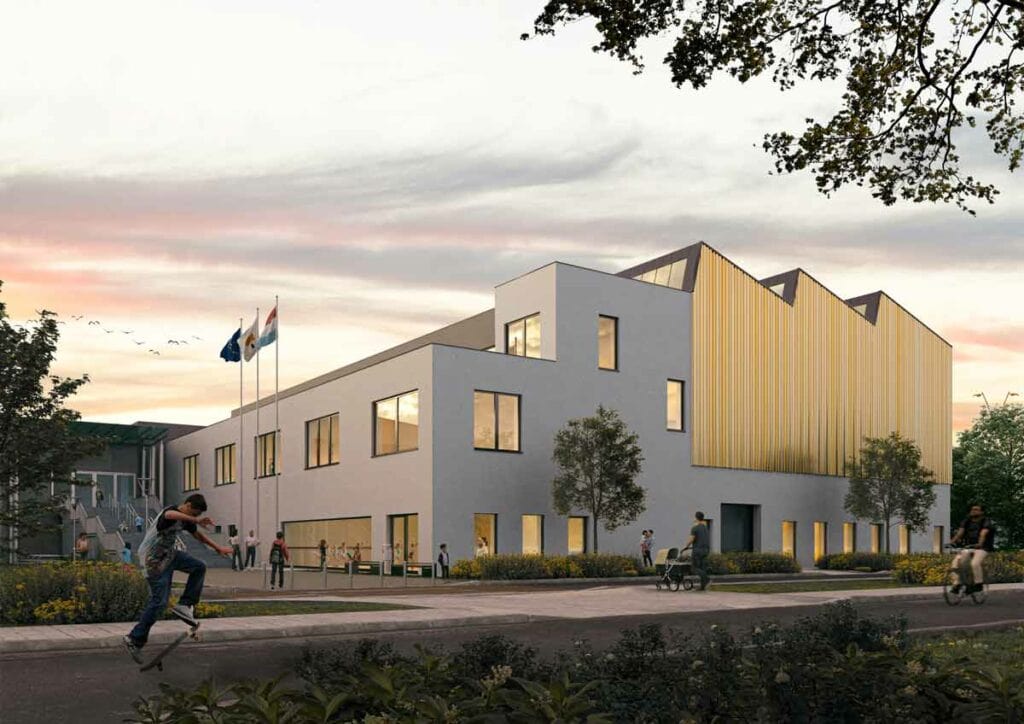
The municipality of Contern wishes to extend the sports complex of the school campus “Um Ewent” and to add a new sports hall. It will
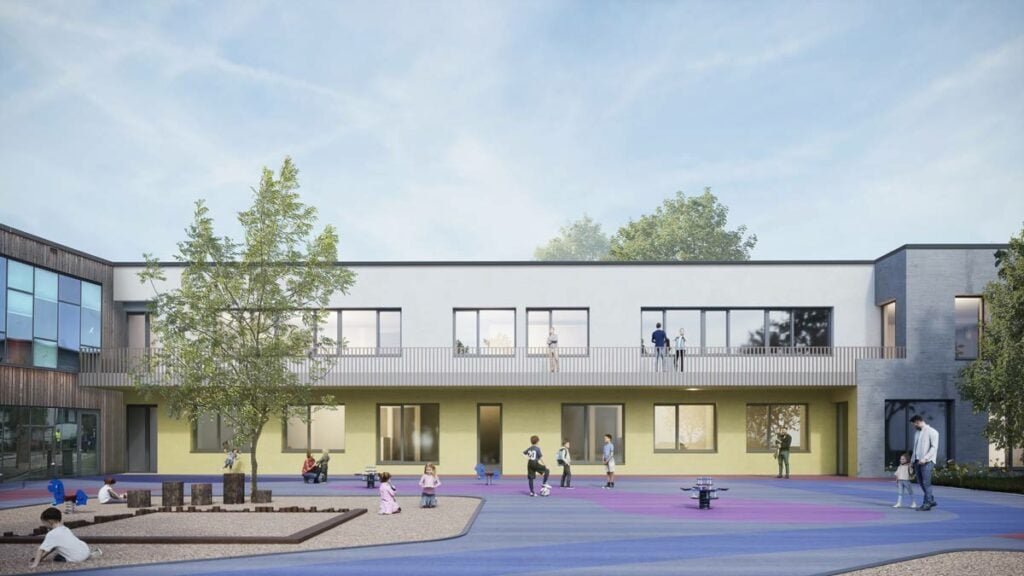
Our office won the competition to extend an existing school campus in Contern.
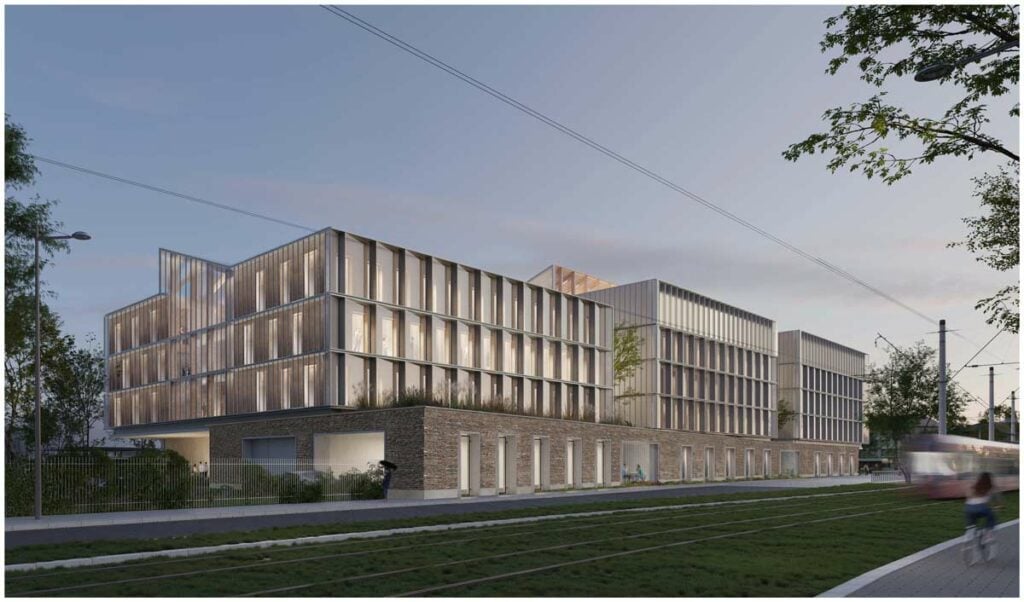
CFL organized a competition for the design and construction of a new administrative building in the heart of the Dernier Sol district.
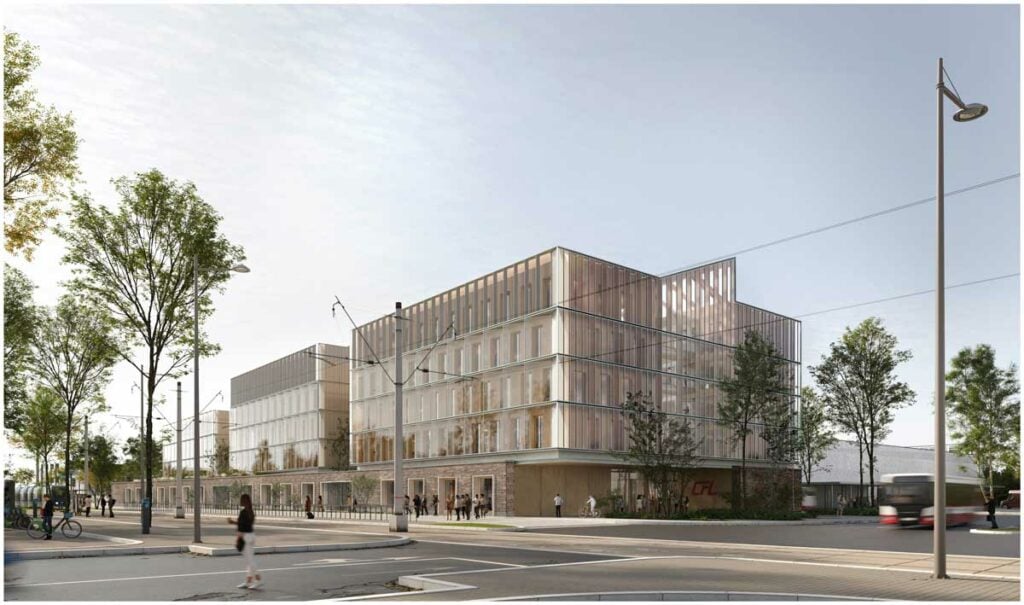
A new CFL administrative building will be constructed on a plot of land in the heart of Luxembourg’s Dernier Sol district.
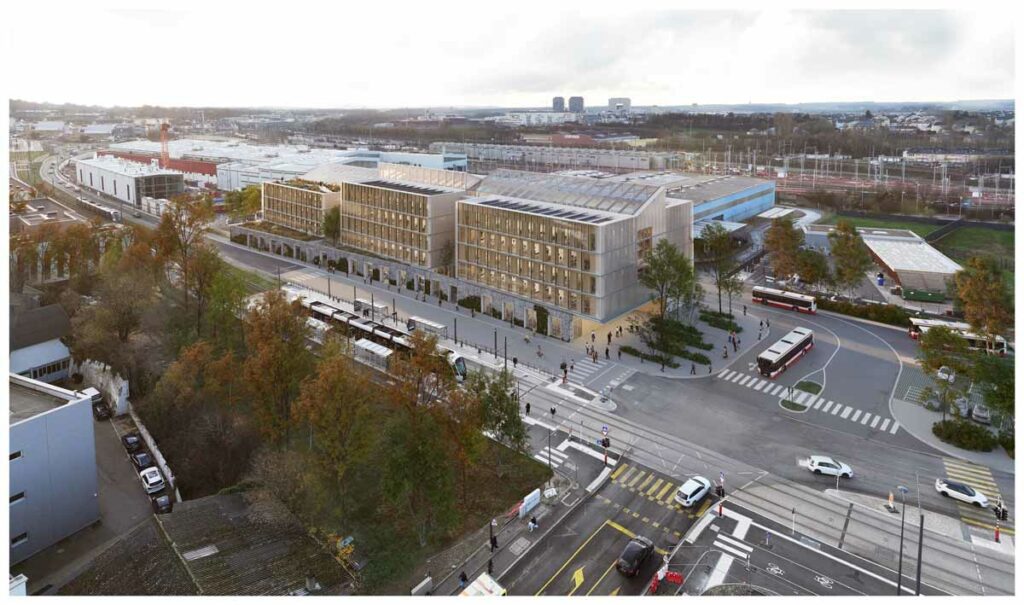
Following a competition organized by CFL, a new administrative building will be constructed in the Dernier Sol district of Luxembourg.
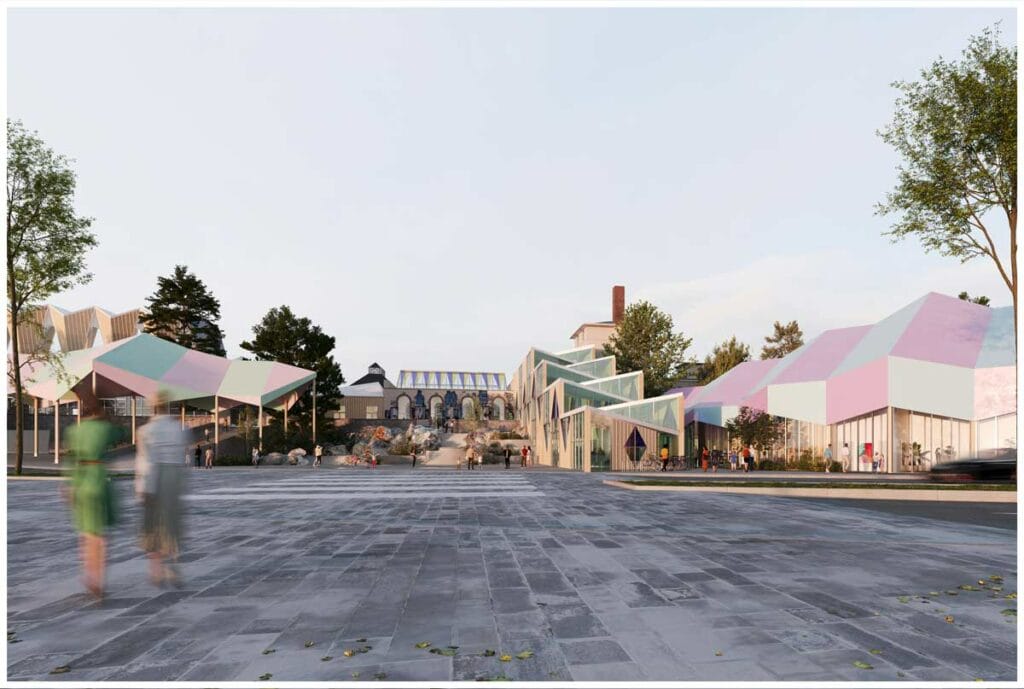
European architectural competition for the conversion and development of Hollerich’s former abattoir, the “Schluechthaus”.
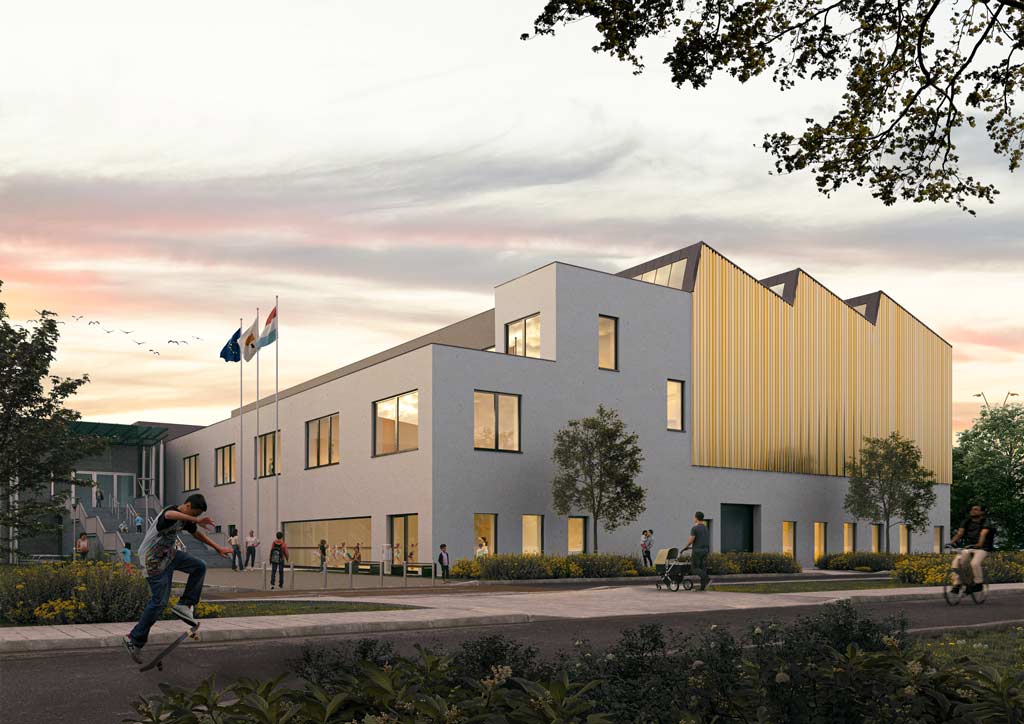
Sports hall with a double sports field, changing rooms, stands and two multifunctional sports halls in Contern
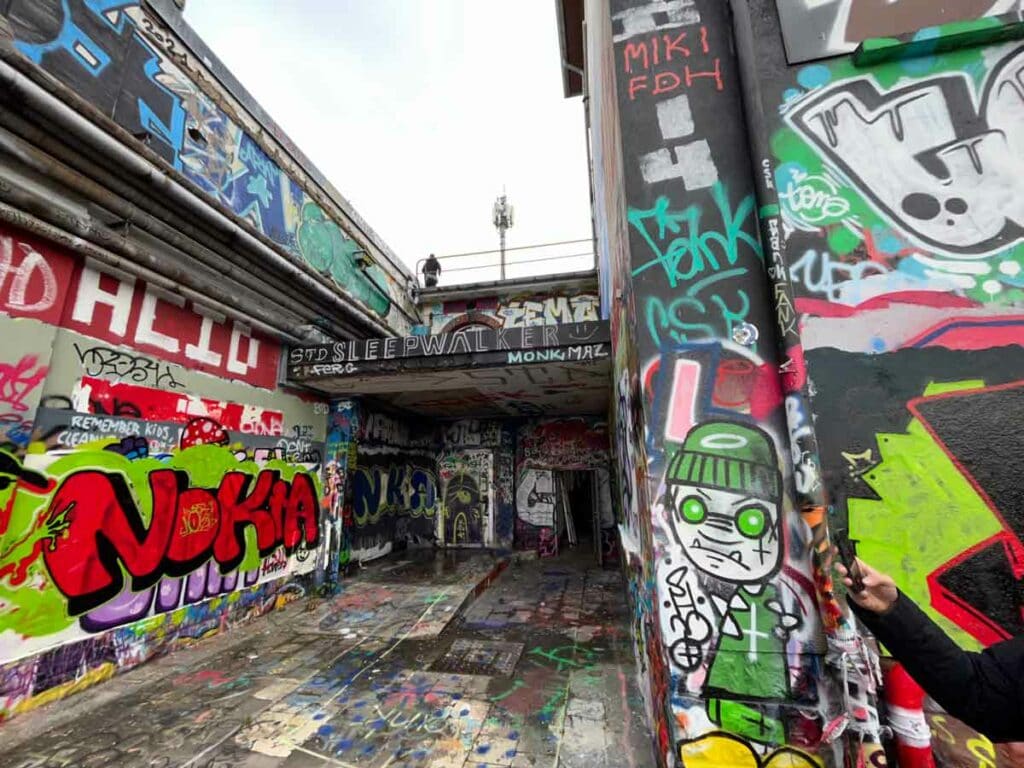
Our office is one of the six successful candidates for the conversion of the Schluechthaus site, the former slaughterhouse in Hollerich.