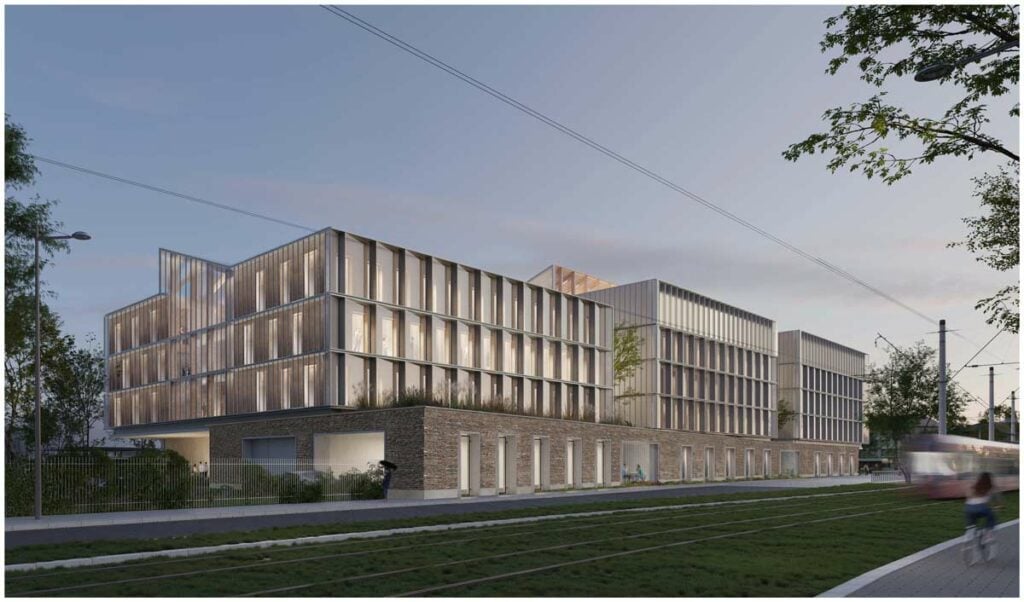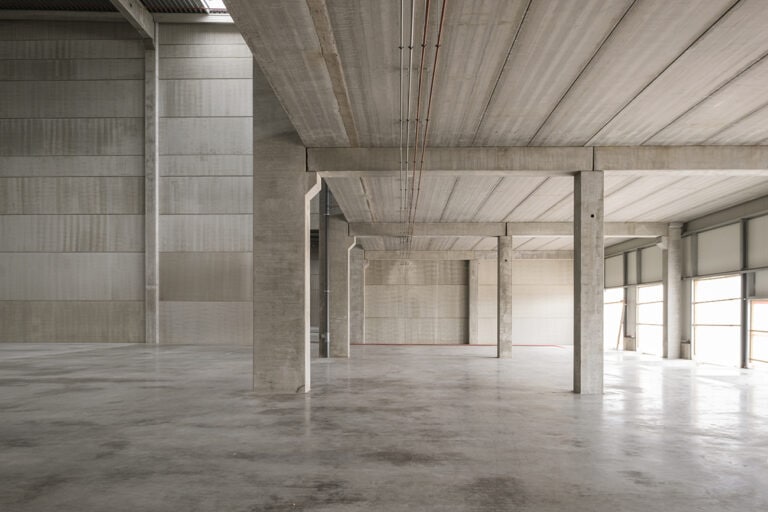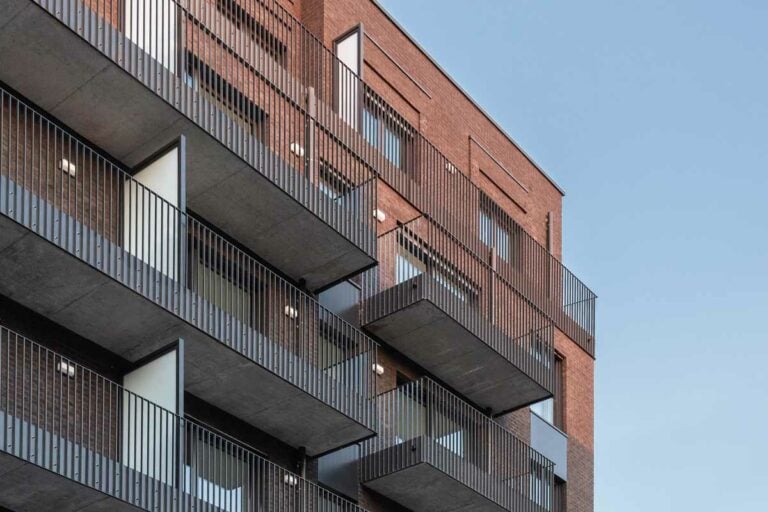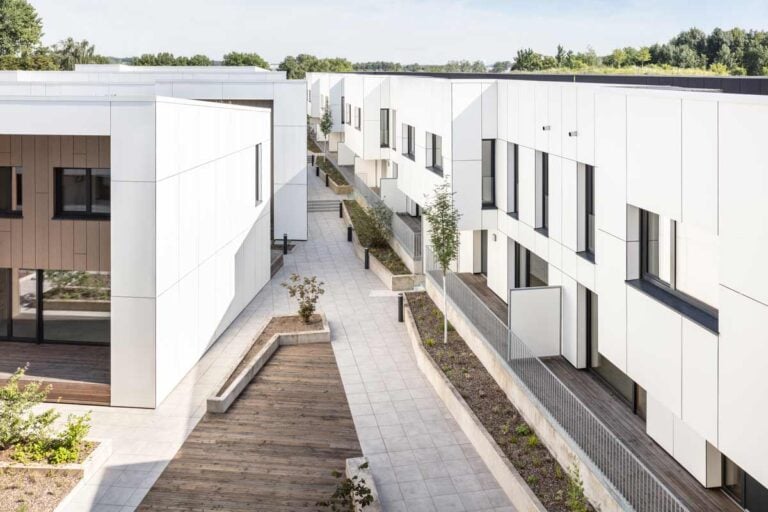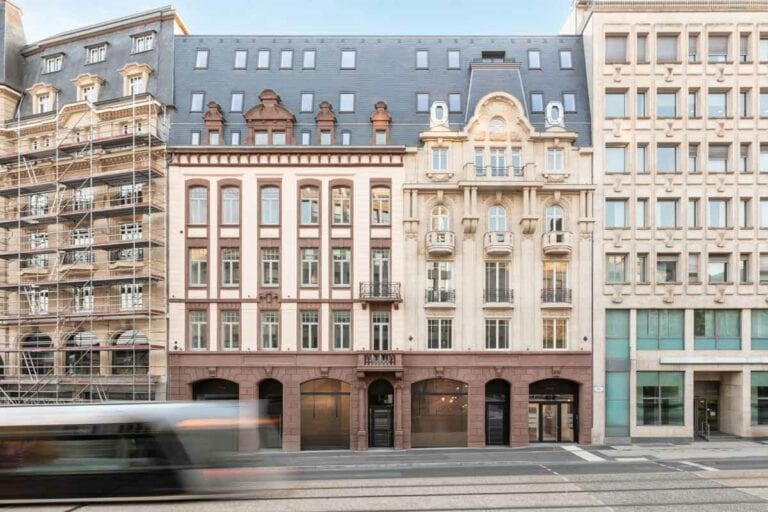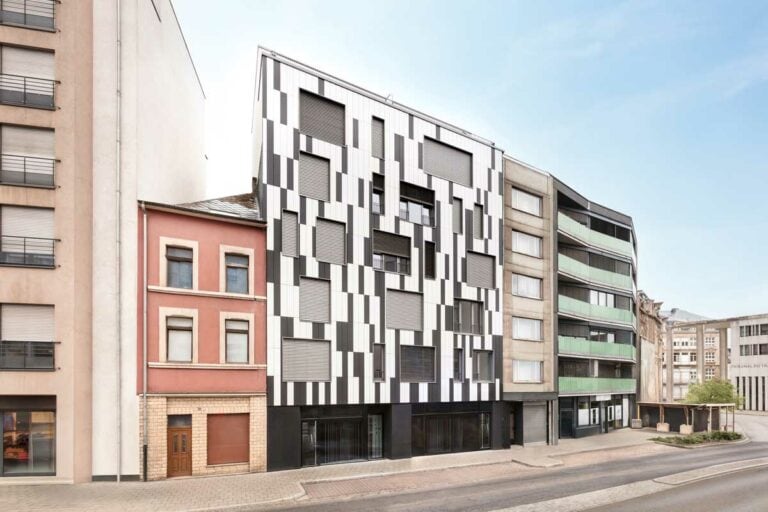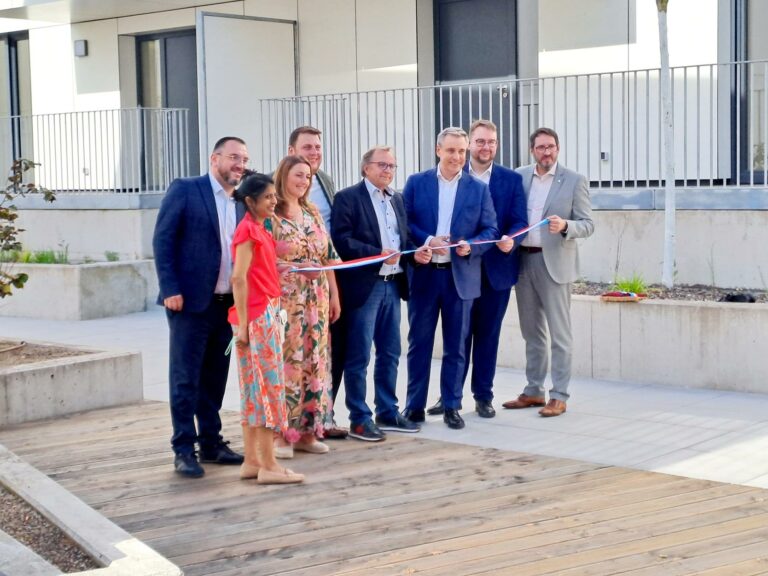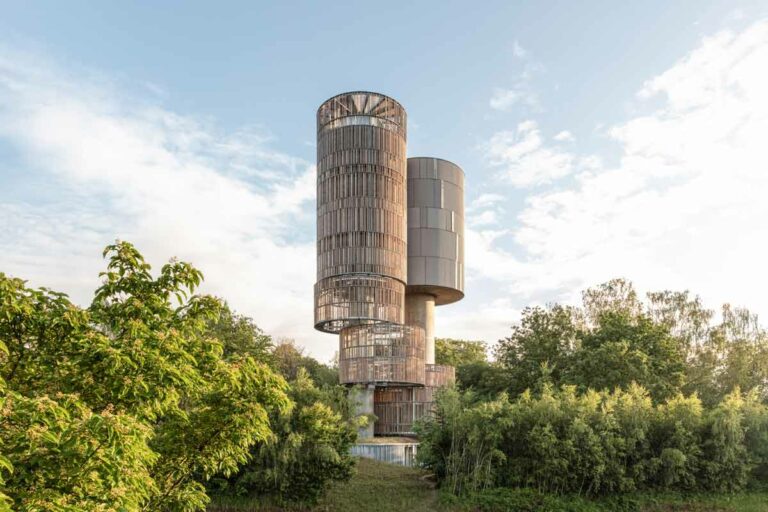CFL organized a competition for the design and construction of a new administrative building on a plot of land at the heart of the new Dernier Sol district in Luxembourg. This building will be used to house the Infrastructure Maintenance Department and to pool various site requirements (bus, train, equipment). We are delighted that our consortium, comprising BALLINIPITT architectes urbanistes, Groupe AREP, TPF and IDES, has been chosen to carry out this ambitious project.
We’re proposing a building that blends into its industrial environment, while ensuring a transition to a new urbanity. The volumetry is simple and easy to understand at first glance, while the architectural expression is marked by the contrast between the industrial style of the gables and the warmer character of the double facades, with wood in the background.
Find out more about the future CFL building in our portfolio.

