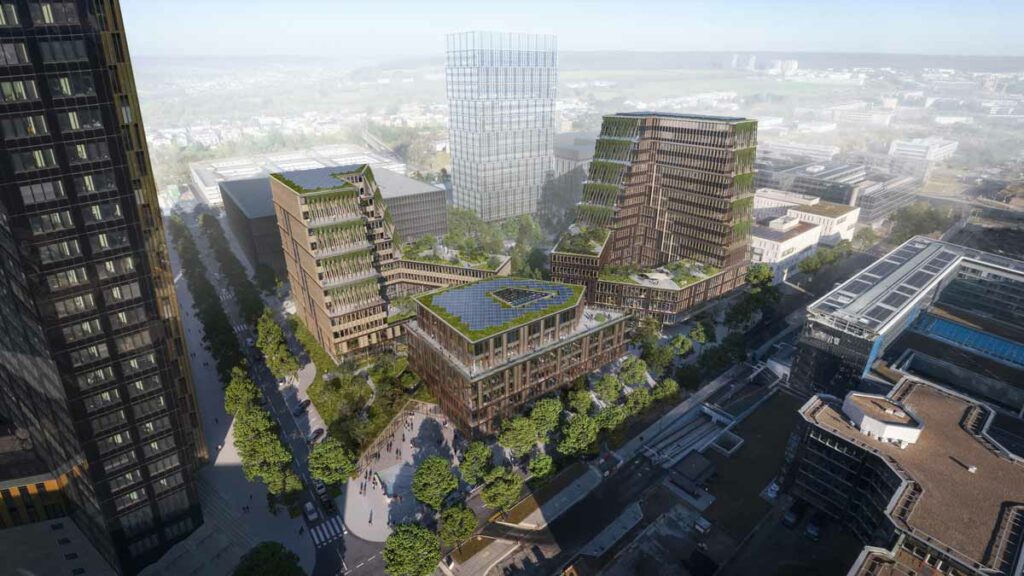
ESM Kirchberg
This project was submitted to the architectural competition for an innovative and sustainable office complex on the Kirchberg plateau.
BALLINIPITT » Design » Page 2

This project was submitted to the architectural competition for an innovative and sustainable office complex on the Kirchberg plateau.

In Bonnevoie, surrounded by a new PAP – the future district of Dernier Sol, two old buildings have been demolished and replaced by a new
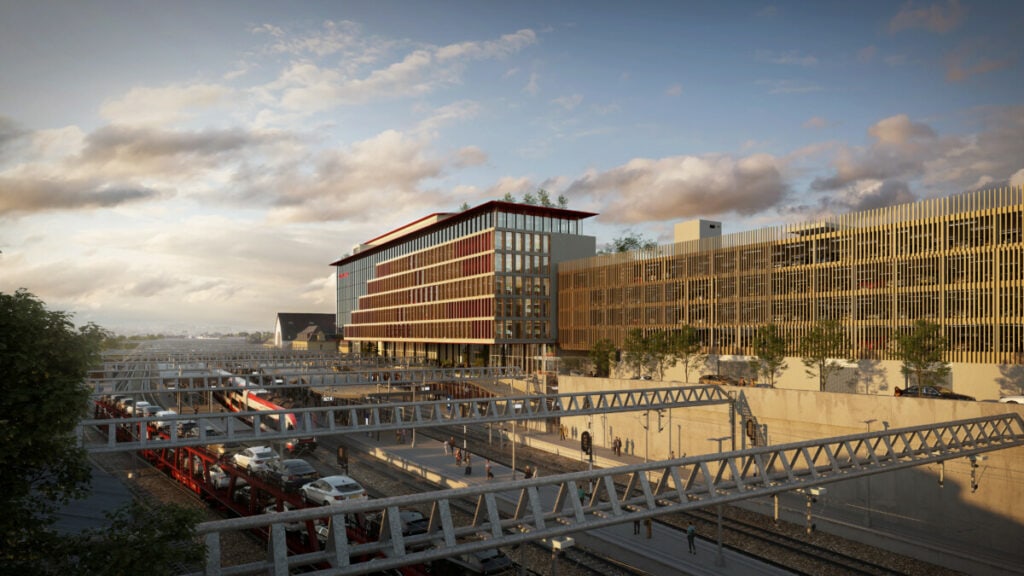
Project for a new CFL headquarters including the extension of the existing building with a green and accessible roof.
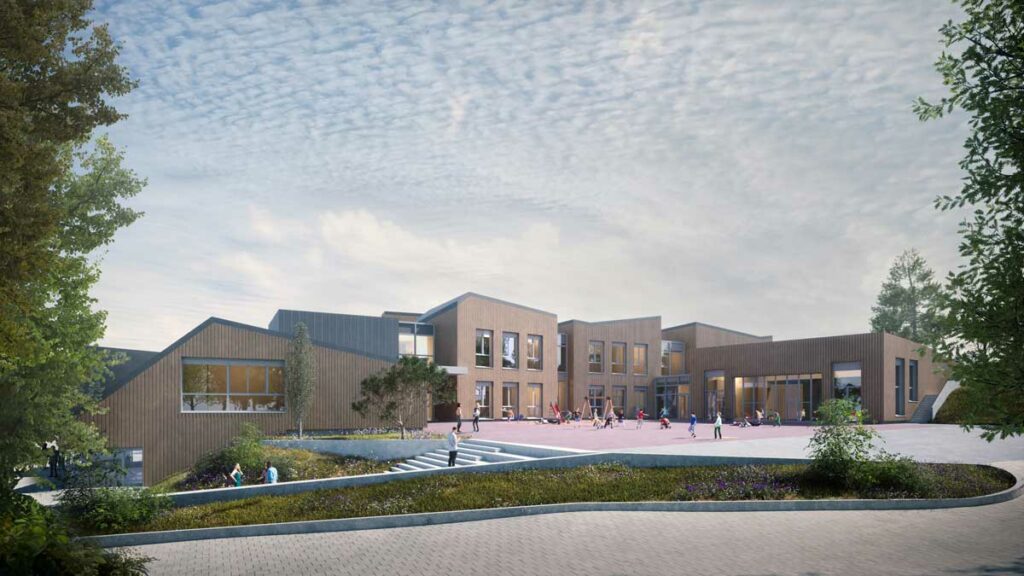
Our office won the competition for the creation of a new school campus in Bettborn, including the extension of the existing school and the construction
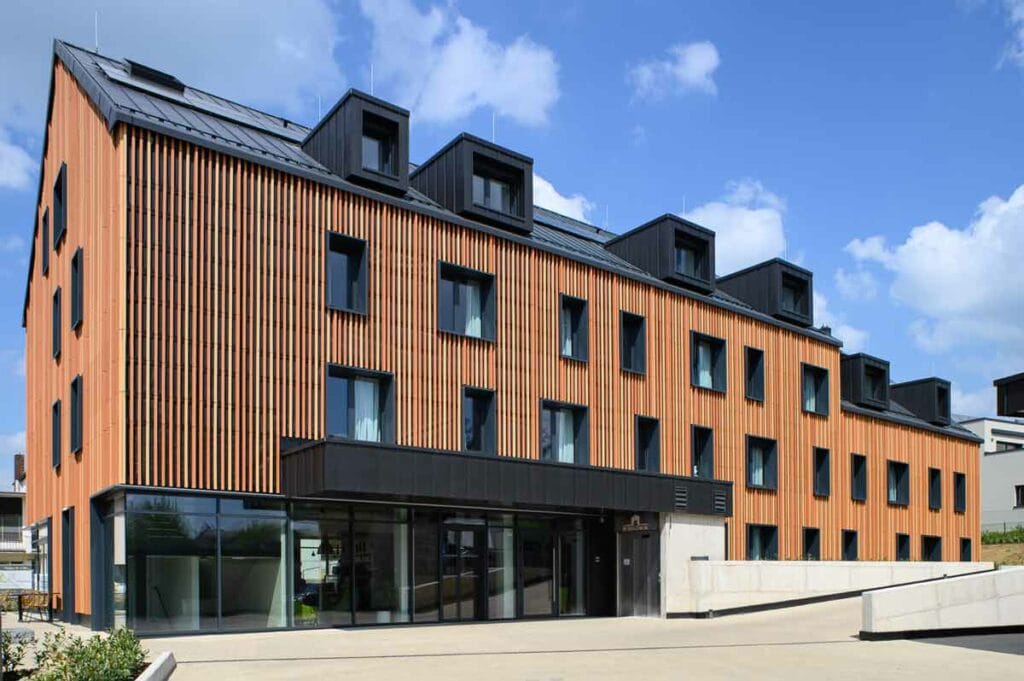
BrauHotel in Bascharage, a hotel with 55 rooms covered with a facade of terracotta strips.
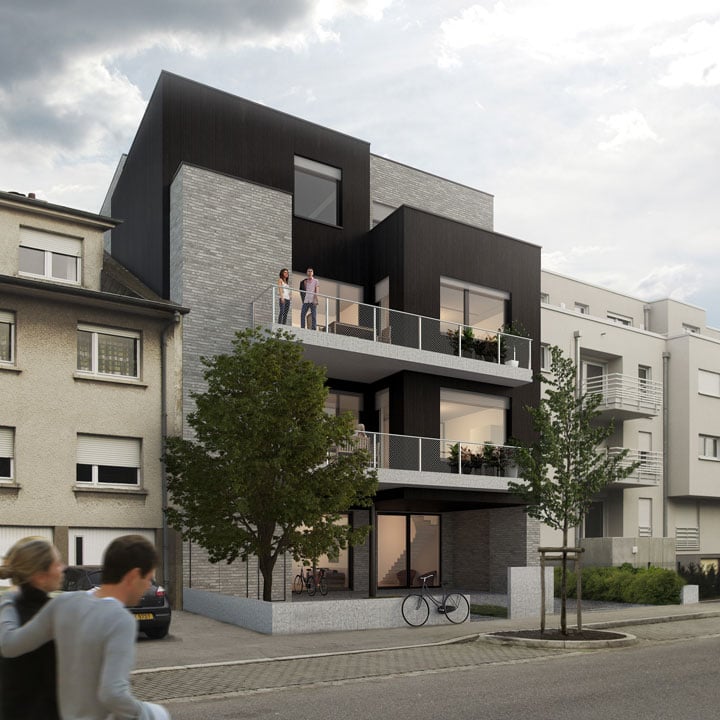
A new residential building will be built in Bonnevoie, giving the opportunity to an innovative concept – “cohousing” – to develop in Luxembourg.
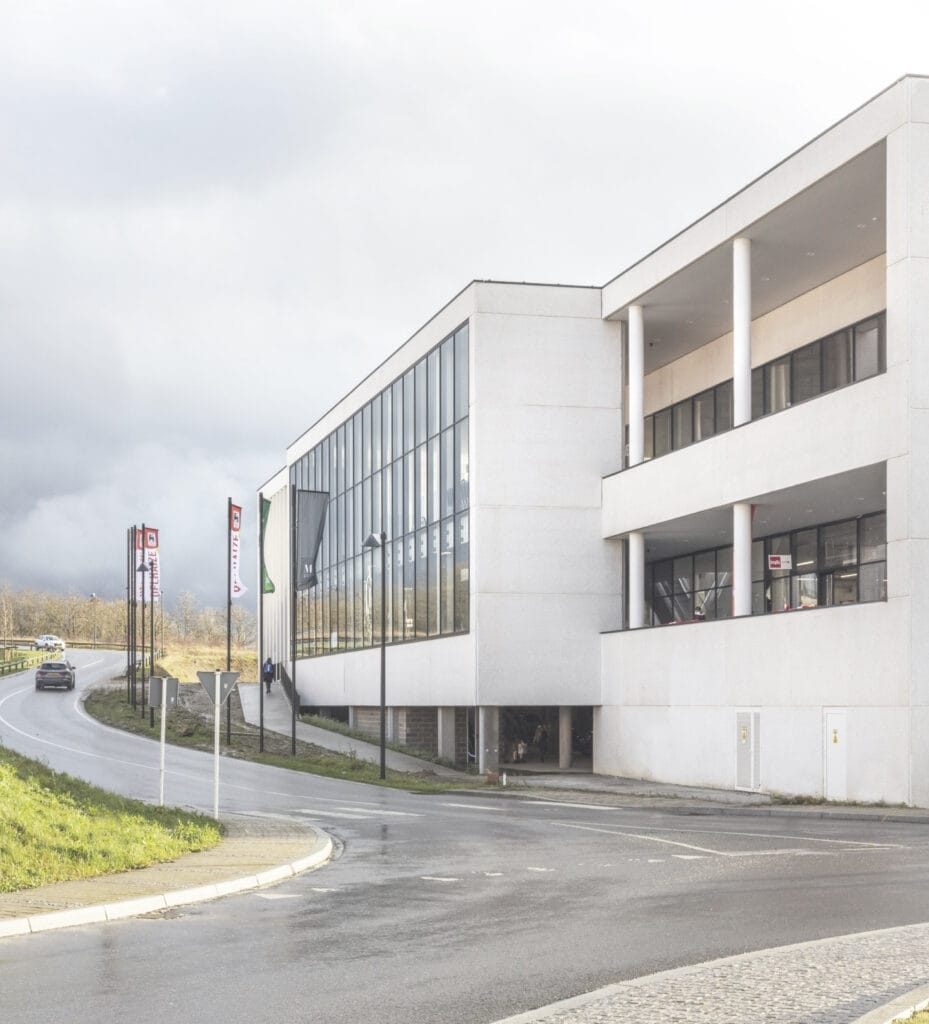
The MG Escape shopping and leisure center is a two-story commercial building of prefabricated concrete construction.

Multimodal CFL administration building for the rail/road terminals in Bettembourg-Dudelange consisting of 3 volumes with 4 to 5 floors.
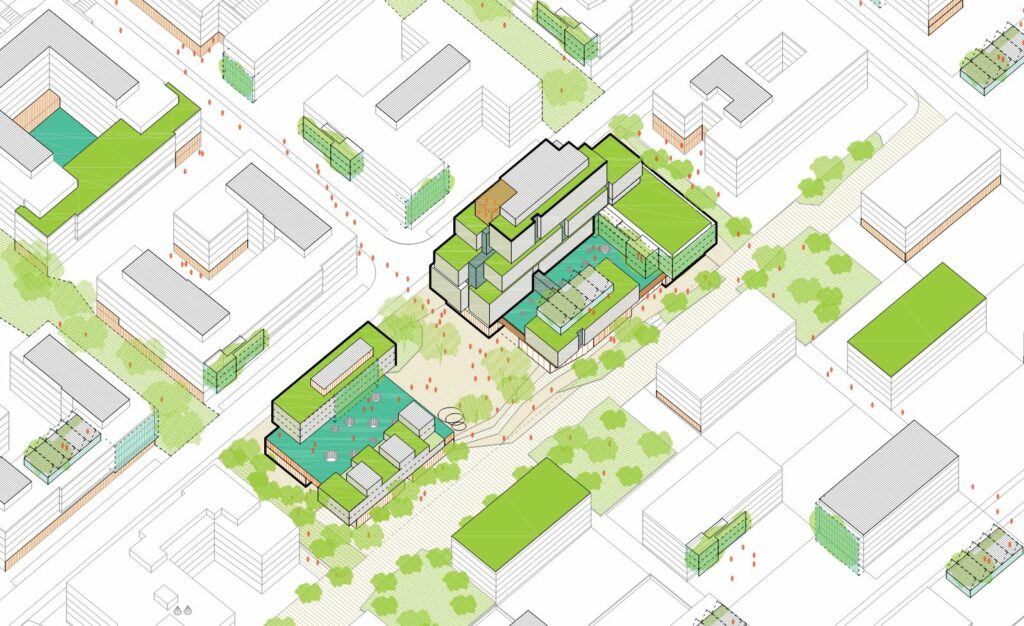
This cradle-to-cradle project includes a hotel tower with offices and shops for the Kirchberg Fund in the Grünewald district.
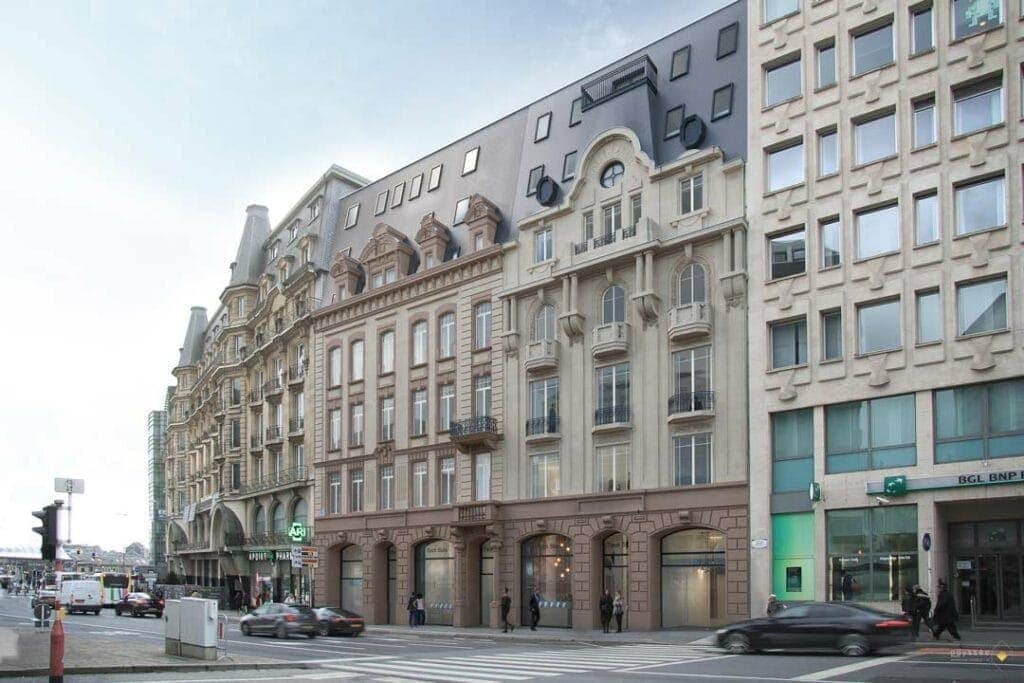
Two listed historic buildings transformed into a modern and comfortable mixed-use building a few steps from the Luxembourg train station.