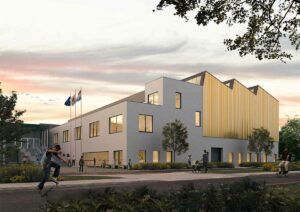
Our design plans to create cubes for the new classrooms to meet the requirement of finding the right scale in relation to the existing buildings. Future extensions are possible.
The cubes are aligned in a random way, thus creating a visual game of connections and various uses: library/media library, a room for creative use and a music room which can also be used by the Philharmonie Préizerdaul. Between the cubes, multifunctional areas offer opportunities to explore new ways in modern education. The space is bright. The texture of the blocks, with their wooden covering, adds a natural vision.
The project calls for the use of healthy, sustainable materials. Sustainability is guaranteed by DGNB Gold certification. Roof surfaces are used to retain rainwater, which is transformed into water for building use and cooling. District heating is supplemented by a new boiler plant using miscanthus and local wood.
The existing school will be connected by a footbridge linking several existing buildings. Another existing structure, the Maison Harpes, will be transformed into a space reserved for teachers. As Maison Harpes is a listed building, this complex renovation project will be carried out in close collaboration with the French National Institute for Architectural Heritage.
The outdoor space of the campus will become a zone with multiple uses and will contribute to an enhancement of the public space of the village.