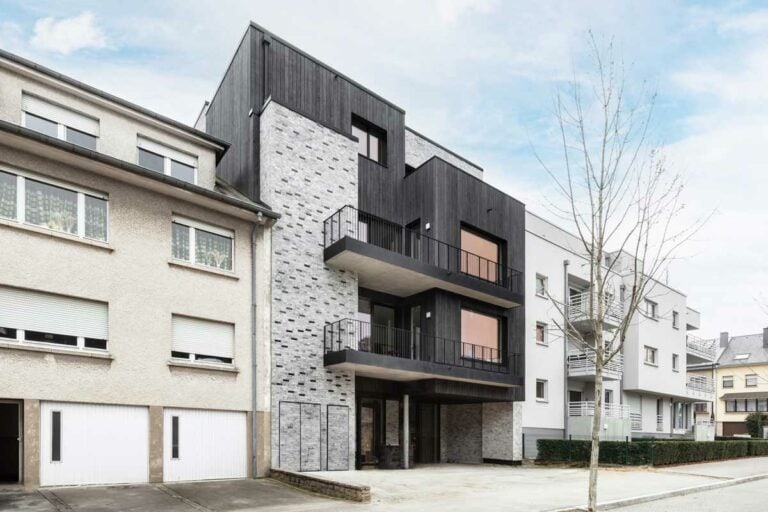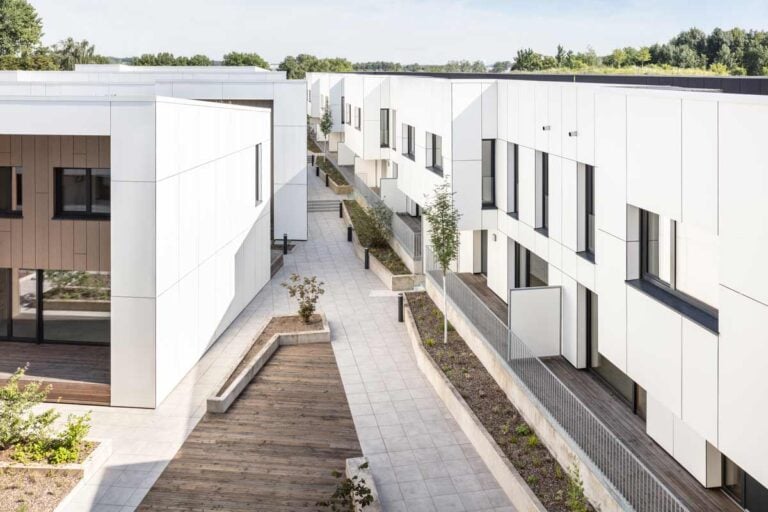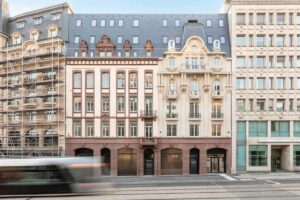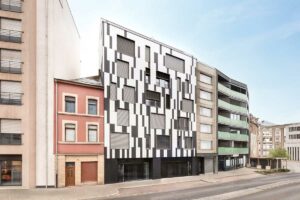Cohousing Bonnevoie
Through a process of self-promotion, future residents manage the design and construction. Our office assists the client and is entrusted with the mission of project architect.
The building is composed of three floors with one apartment per floor, with the first floor used as a convivial and multifunctional space. In the interests of residents’ well-being, the emphasis is on choosing healthy, sustainable materials. All building components can be dismantled, reused or recycled. The buried parts and load-bearing structure are made of concrete/steel, while the shell is timber-framed.
The roof is fitted with solar and photovoltaic panels, assisted by an ice-box boiler. The building is LENOZ certified with an energy consumption of
11 kWh/(m2a). Rainwater from the roof is collected and reused to supply the toilets. A recycling room is located on the first floor to simplify the practice of selective sorting.
Also out of concern for the environment, the project promotes the use of low-polluting means of transportation. The number of parking spaces outside the building is reduced. On the other hand, the project includes a shared bike station for all residents. Car-sharing systems such as Carl’oh enable residents to limit their car use.
An open terrace is planned on the first floor to be able to organize meals, parties or other events while keeping in touch with the rest of the neighborhood. A tree with a public bench will be integrated into this terrace.
The building has been designed without thresholds to facilitate access to all rooms for people with reduced mobility. Combined with the possibility of installing an elevator, the building can be occupied by its inhabitants in all situations of their lives.
Living spaces are organized according to the path of the sun: daytime areas such as the kitchen, living room and dining room face west/south-west, and night-time areas face east/north-east. All electrical networks are shielded to protect occupants from electromagnetic waves.
The concept of “cohousing” helps residents to re-establish social ties that tend to disappear nowadays. To enable families to pool and share certain services, a multifunctional, modular space has been created on the first floor. Equipped with a system of movable partitions, it can be used as an occasional work space (artistic workshop, rehearsal room, independent profession), meeting place for local residents, children’s play area or party room.
In order to reduce the ecological impact and to optimize the surfaces, 3 spaces for collective use are envisaged in the building: a DIY space in the cellar with the sharing of different tools, a common laundry room with a single washing machine on the first floor, and a single garden shed with the tools to maintain the garden and the vegetable garden. What’s more, the garden and vegetable patch are accessible to all residents of the building and are tended collectively in an eco-responsible way, i.e. without pesticides, chemical fertilizers, etc. Composting biodegradable waste will fertilize the soil.
This multifunctional building fosters harmonious relations not only between its residents, but also with the surrounding neighborhood, and is perfectly integrated into the dynamic Bonnevoie district.
- Client: Cohousing Bouneweeg S.C.
- Location: Luxembourg-Bonnevoie, Luxembourg
- Surface area (SCB): 850 m².
- Volume (VB): 3 .100 m³
- Typology: Housing
- Energy class: A
- Certification: Lenoz
- Study schedule: 2018-2020
- Construction schedule: 2020-2023
- Stage(s): Complete mission
- Visualization: Odyssey
- Team: Claude Ballini, Jimmy Brunner, Dirk Lang, Luc Maurer
- Autres Projets Housing





