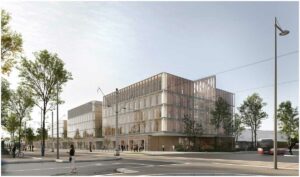
BALLINIPITT » Projets » Architecture » Büro » Administration Communale Contern
The municipality of Contern intends to build a new administrative space for the municipal administration in order to eliminate the infrastructural, organizational and functional limitations of the current town hall and to meet future development needs.
The new community center will comprise the existing old school, which is a protected building requiring renovation, and a new building attached to the existing building. The new building is to be connected to the existing one to form a single administrative complex.
Our plan is to locate the new building to the north-east of the existing one, and to create a link via a common main entrance, in front of the square.
The volumetry of the project attempts to blend into the urban fabric of Contern, choosing a building type and size that does not initially stand out from its context. The building’s somewhat diagonal position enables it to align itself with the urban fabric, and allows unobstructed views towards the city’s green spaces.
The new building is aligned with the existing listed building to give the old one greater prominence, while marking the entrance between the two.
The connection between the two buildings is a highly transparent zone that invites you to enter. Its roof becomes a public terrace linked to the wedding hall, and a small footbridge links the two buildings on the second floor. This connecting element provides access to the main regulatory core and the elevator.
While the facades and drying tower of the old building have been preserved in their entirety, the configuration of the interior spaces has been redesigned to adapt more easily to the new program.
A square has been designed in front of the building. The elimination of the parking lot provides a more attractive view of the village center and church, as well as pedestrian access. Access for people with reduced mobility is also guaranteed by the square.
The two phases of construction of a parking lot at the bottom of the plot are not part of this project, and the access road for cars has been retained. However, we have planned a path that crosses the entire plot, linking the main square to the rear and to the parking lot. In turn, a path with a more organic shape also leads into the backyard, which will be designed with more dense greenery.
The position of the paths and the building are designed to protect the archaeological remains found in situ. This public green park will enhance this historic area.
The building has a simple massing with a gable roof. Its height adapts to the context. The slope of this roof is ideal for covering with photovoltaic panels, without the need for a substructure.
The existing building will be completely renovated, while preserving the colors and finishes of the facades, representative of its era.