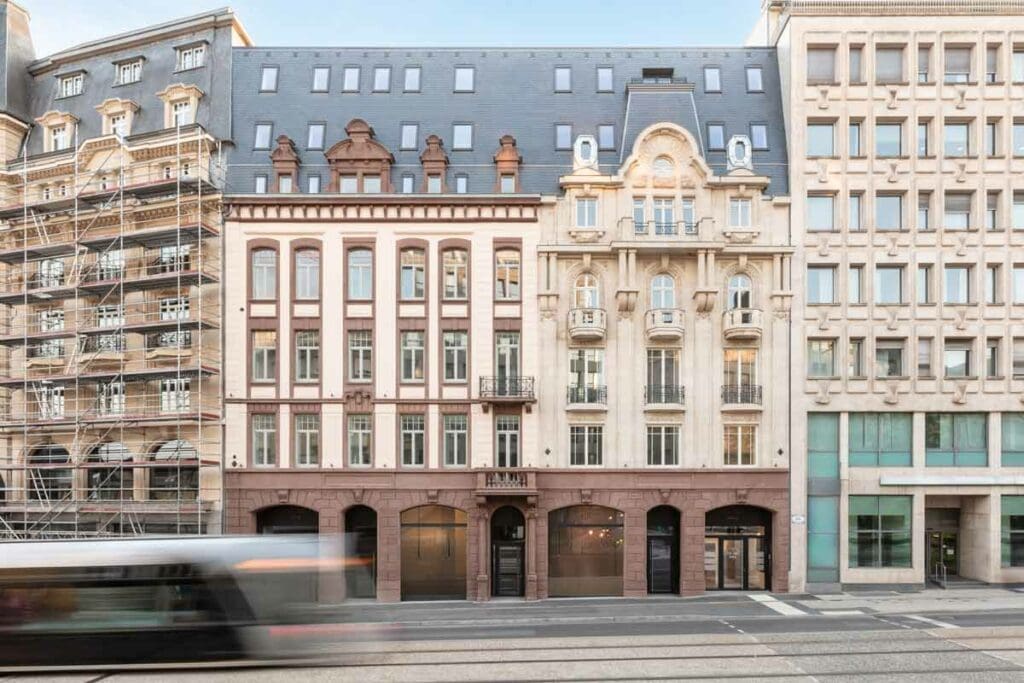
The Arc
Two listed historic buildings transformed into a modern and comfortable mixed-use building a few steps from the Luxembourg train station.

Two listed historic buildings transformed into a modern and comfortable mixed-use building a few steps from the Luxembourg train station.
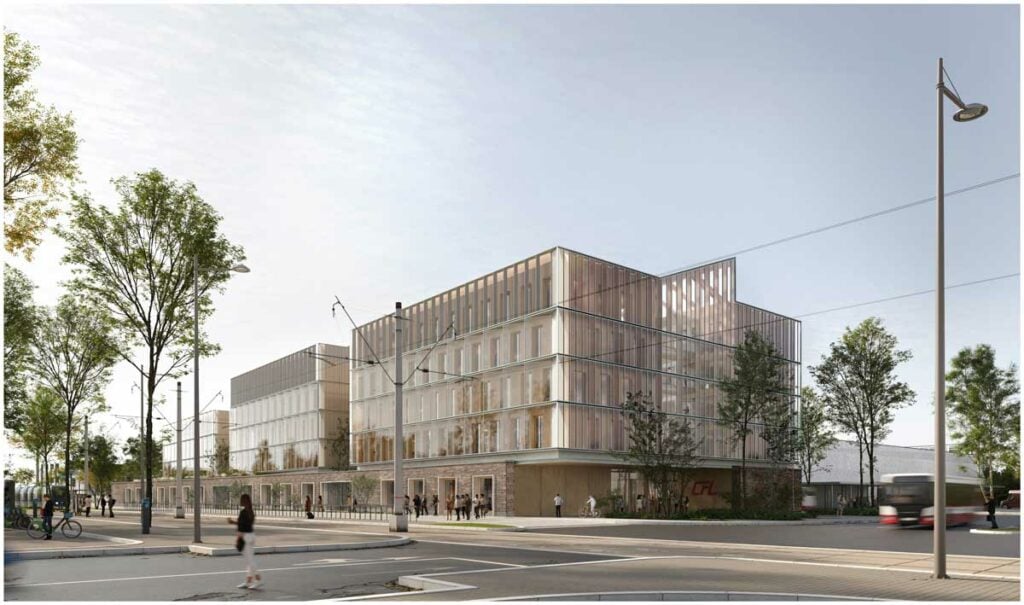
A new CFL administrative building will be constructed on a plot of land in the heart of Luxembourg’s Dernier Sol district.
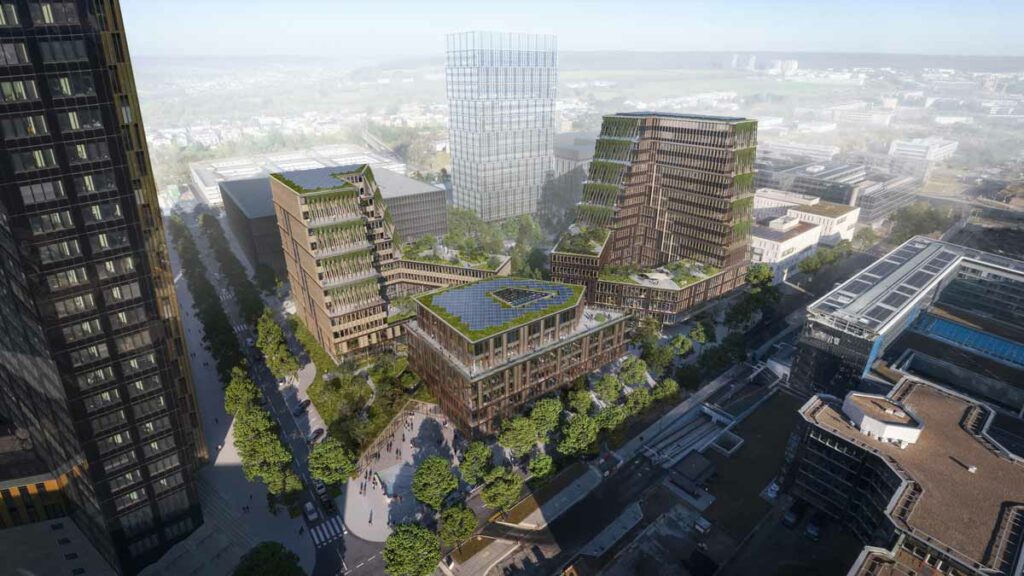
This project was submitted to the architectural competition for an innovative and sustainable office complex on the Kirchberg plateau.
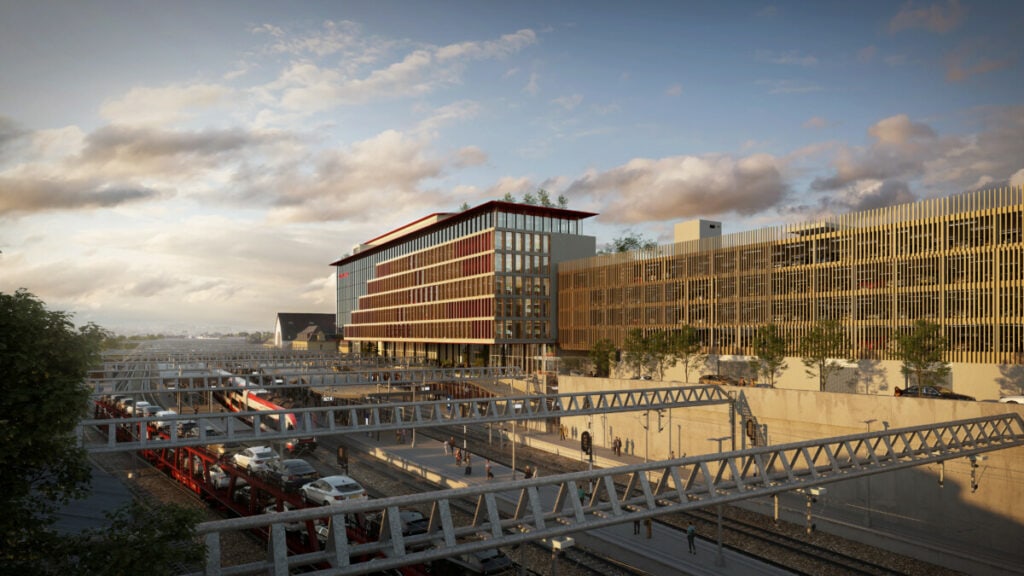
Project for a new CFL headquarters including the extension of the existing building with a green and accessible roof.

Multimodal CFL administration building for the rail/road terminals in Bettembourg-Dudelange consisting of 3 volumes with 4 to 5 floors.
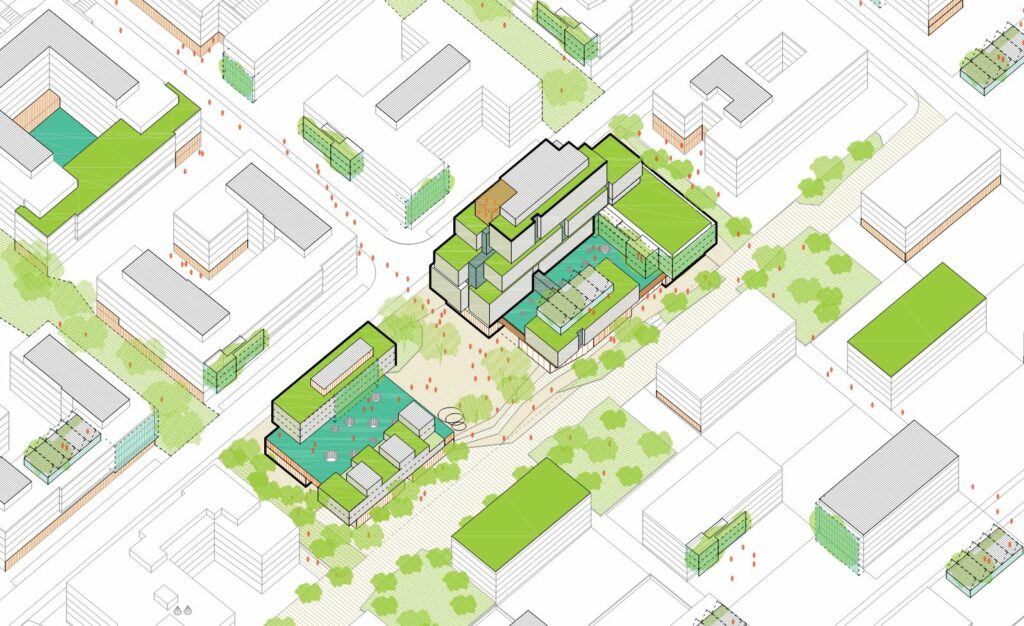
This cradle-to-cradle project includes a hotel tower with offices and shops for the Kirchberg Fund in the Grünewald district.
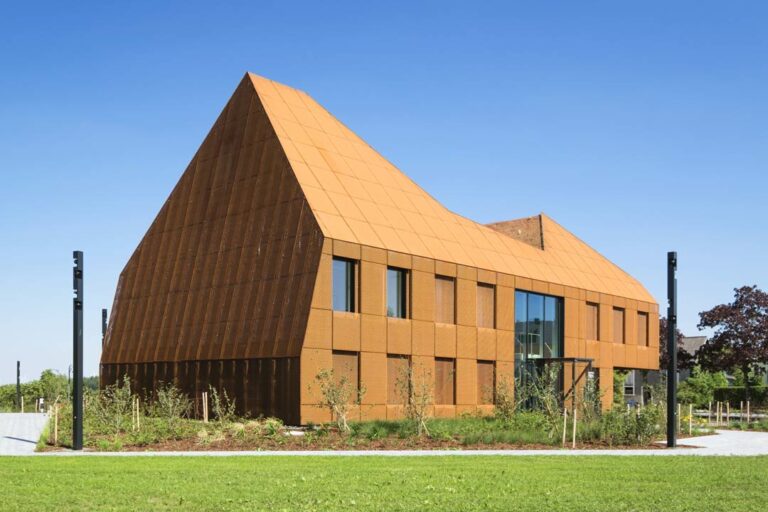
The building of the town hall in Eschdorf is a reinforced concrete construction with an expanded Corten steel cladding.
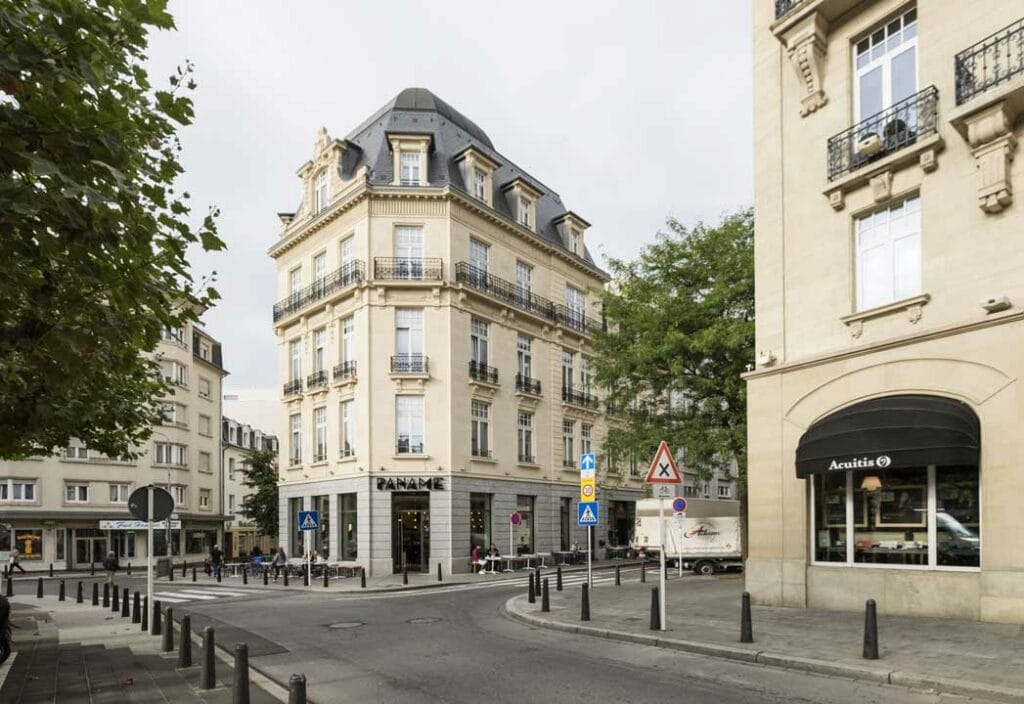
This listed mixed-use building is occupied by a bar on the first floor, offices on the upper floors and a duplex under the roof.
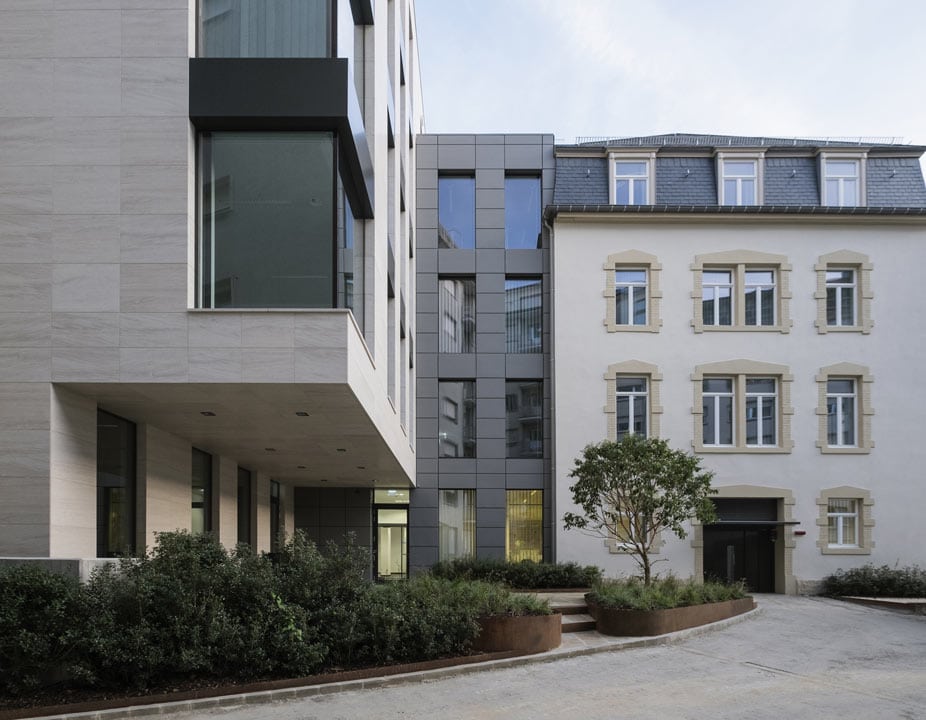
Transformation and extension of an administrative building with low energy consumption. Sustainable office building with BREEAM certification.