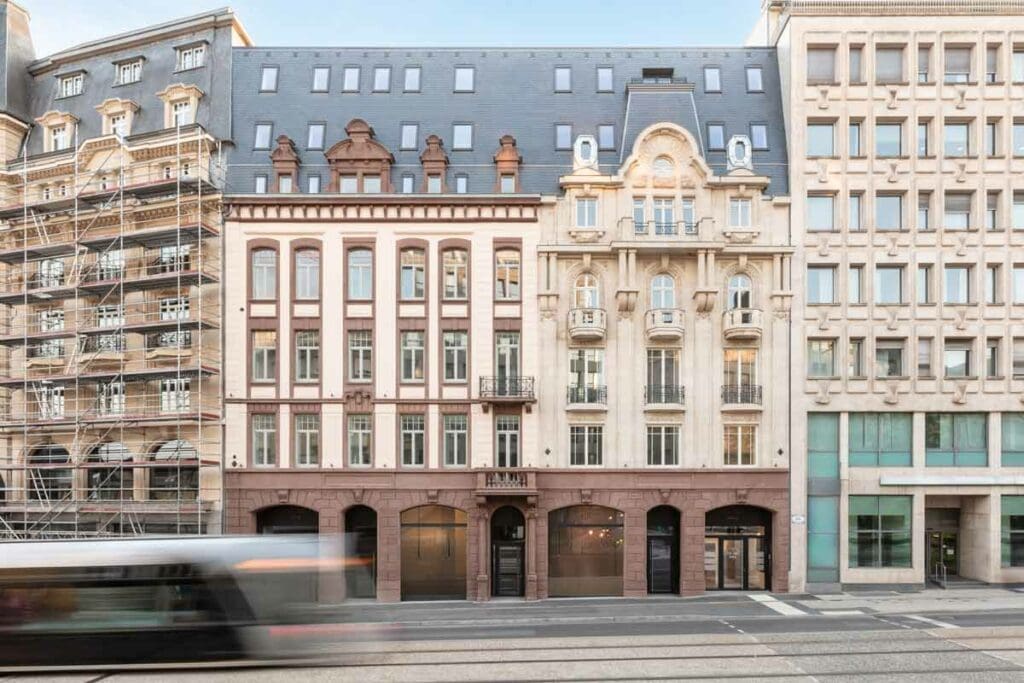
The Arc
Two listed historic buildings transformed into a modern and comfortable mixed-use building a few steps from the Luxembourg train station.

Two listed historic buildings transformed into a modern and comfortable mixed-use building a few steps from the Luxembourg train station.
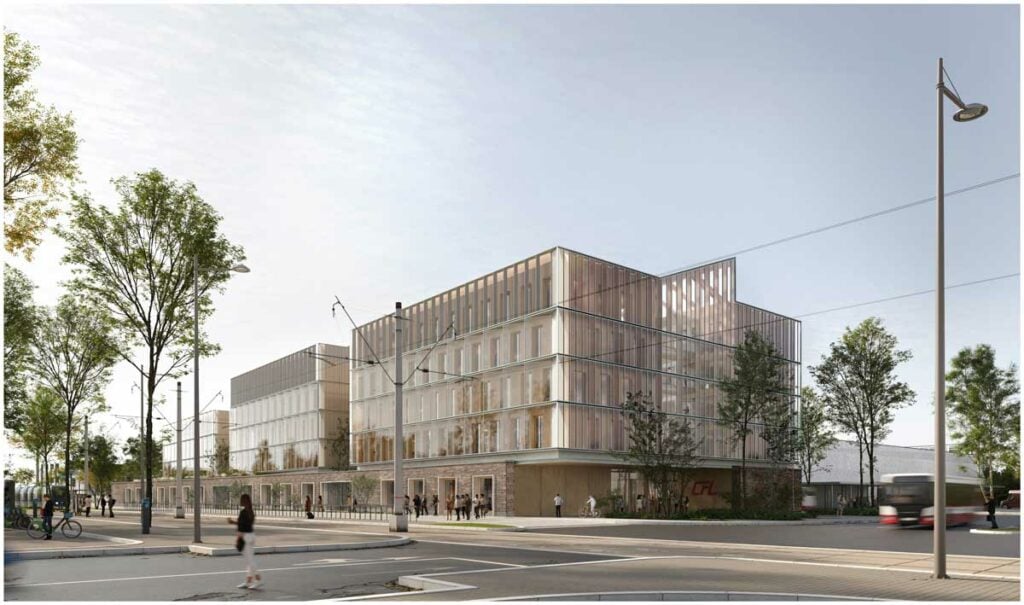
A new CFL administrative building will be constructed on a plot of land in the heart of Luxembourg’s Dernier Sol district.
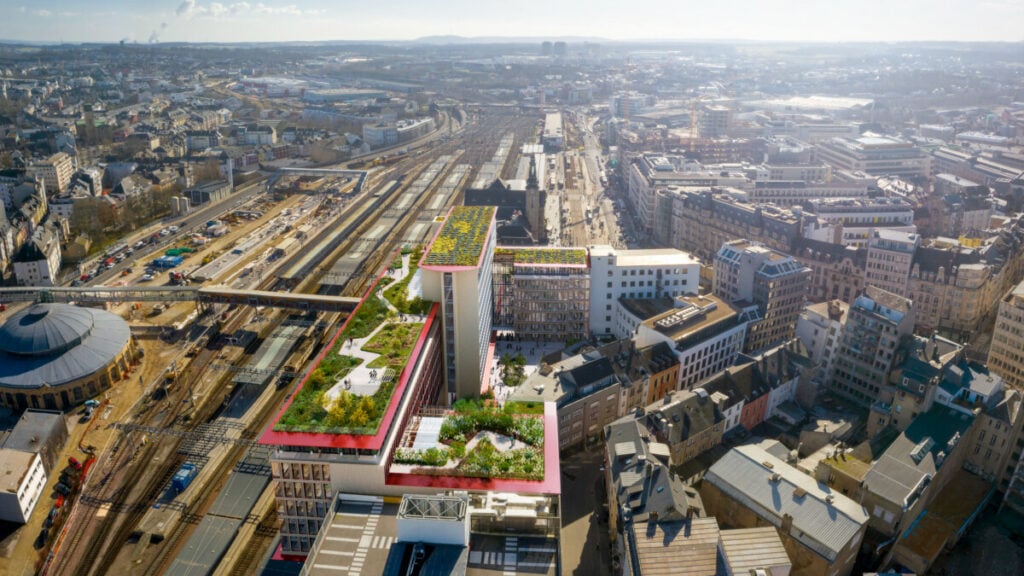
Our architect’s office presented this project to the competition for the design and construction of the new CFL headquarters.
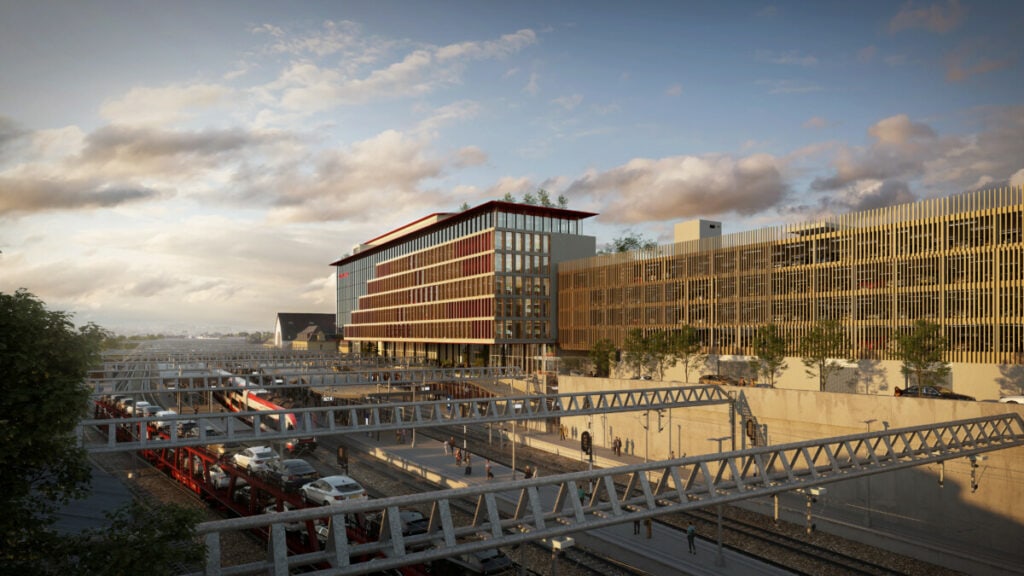
Project for a new CFL headquarters including the extension of the existing building with a green and accessible roof.
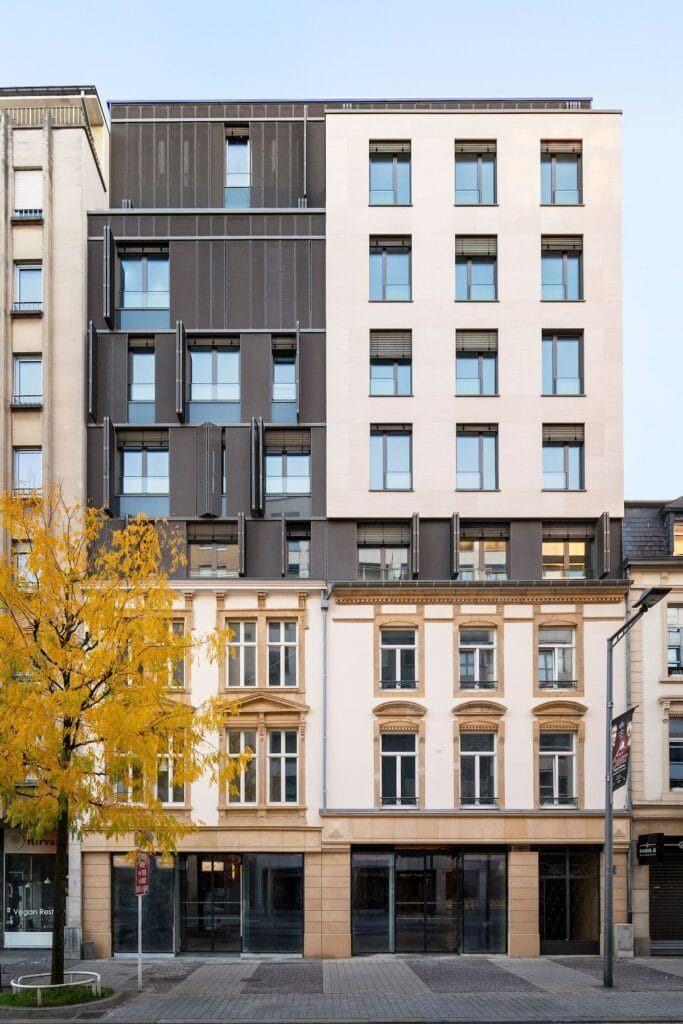
This building is located at 3-5 avenue de la Gare and forms a complex with the mixed-use building Fort Wallis which is located on the
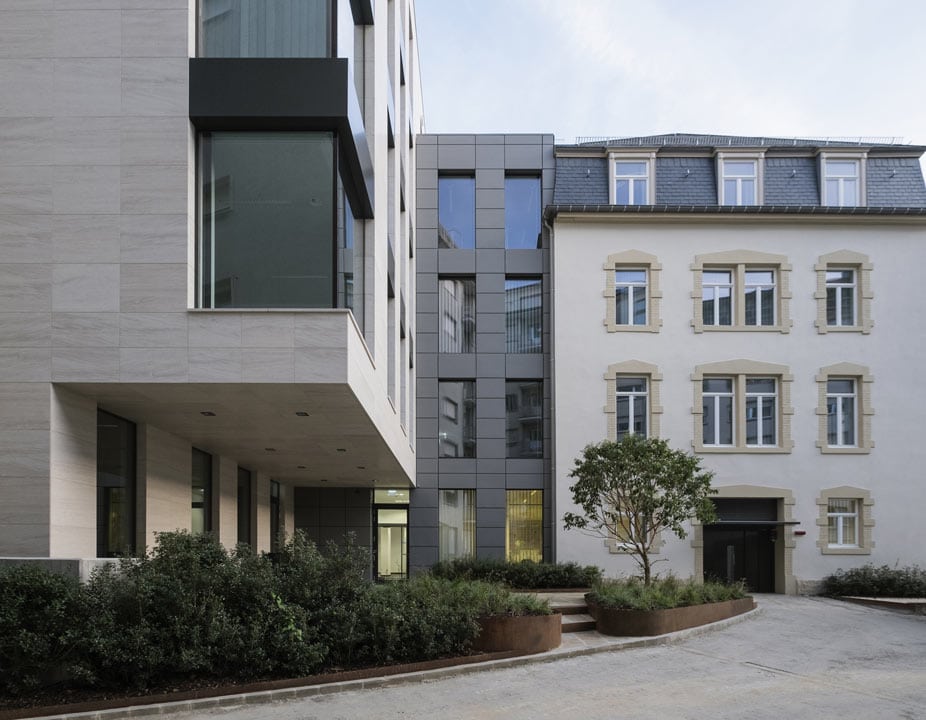
Transformation and extension of an administrative building with low energy consumption. Sustainable office building with BREEAM certification.